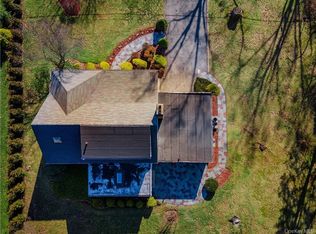This spacious and well-maintained split-level home is located in the desirable Wilmot Woods area of Scarsdale, offering the perfect balance of suburban tranquility and easy access to top-rated amenities. The sun-filled interior boasts gleaming hardwood floors throughout, with a large living room featuring a cozy wood-burning fireplace. The home includes four generously sized bedrooms, each with ample closet space, and three full bathrooms. The finished basement provides additional living space and includes a laundry room for added convenience. Outdoors, you'll find a large, private backyard with a deck, perfect for summer barbecues, as well as a gas line-connected BBQ grill. A swing set for children completes the backyard oasis. The oversized 2-car garage, along with a driveway that can accommodate up to four additional cars, ensures plenty of parking. Located on a tranquil residential street, the home is just a short stroll to David School, parks, community centers, shops, and more. School bus service is available to the Junior and Senior High Schools. Don't miss this perfect rental
House for rent
$6,500/mo
174 Waverly Rd, Scarsdale, NY 10583
4beds
2,200sqft
Price may not include required fees and charges.
Singlefamily
Available now
-- Pets
Central air
In unit laundry
2 Parking spaces parking
Natural gas, forced air, fireplace
What's special
Cozy wood-burning fireplaceLarge private backyardSplit-level homeFinished basementGenerously sized bedroomsLaundry roomSun-filled interior
- 13 days
- on Zillow |
- -- |
- -- |
Travel times
Facts & features
Interior
Bedrooms & bathrooms
- Bedrooms: 4
- Bathrooms: 3
- Full bathrooms: 3
Heating
- Natural Gas, Forced Air, Fireplace
Cooling
- Central Air
Appliances
- Included: Dishwasher, Dryer, Range, Refrigerator, Washer
- Laundry: In Unit
Features
- Flooring: Hardwood
- Has basement: Yes
- Has fireplace: Yes
Interior area
- Total interior livable area: 2,200 sqft
Property
Parking
- Total spaces: 2
- Details: Contact manager
Features
- Exterior features: Heating system: Forced Air, Heating: Gas
Details
- Parcel number: 55100083263002701
Construction
Type & style
- Home type: SingleFamily
- Property subtype: SingleFamily
Condition
- Year built: 1953
Community & HOA
Location
- Region: Scarsdale
Financial & listing details
- Lease term: Contact For Details
Price history
| Date | Event | Price |
|---|---|---|
| 8/12/2025 | Listed for rent | $6,500+1.6%$3/sqft |
Source: | ||
| 8/2/2025 | Listing removed | $6,400$3/sqft |
Source: Zillow Rentals | ||
| 7/22/2025 | Price change | $6,400-1.5%$3/sqft |
Source: Zillow Rentals | ||
| 6/20/2025 | Listed for rent | $6,500+41.3%$3/sqft |
Source: Zillow Rentals | ||
| 5/9/2018 | Listing removed | $4,600$2/sqft |
Source: LUXOR HOMES & INVESTMENT REALTY LLC #10488024 | ||
![[object Object]](https://photos.zillowstatic.com/fp/9bca6667eca45d5a51ae667d0e056b36-p_i.jpg)
