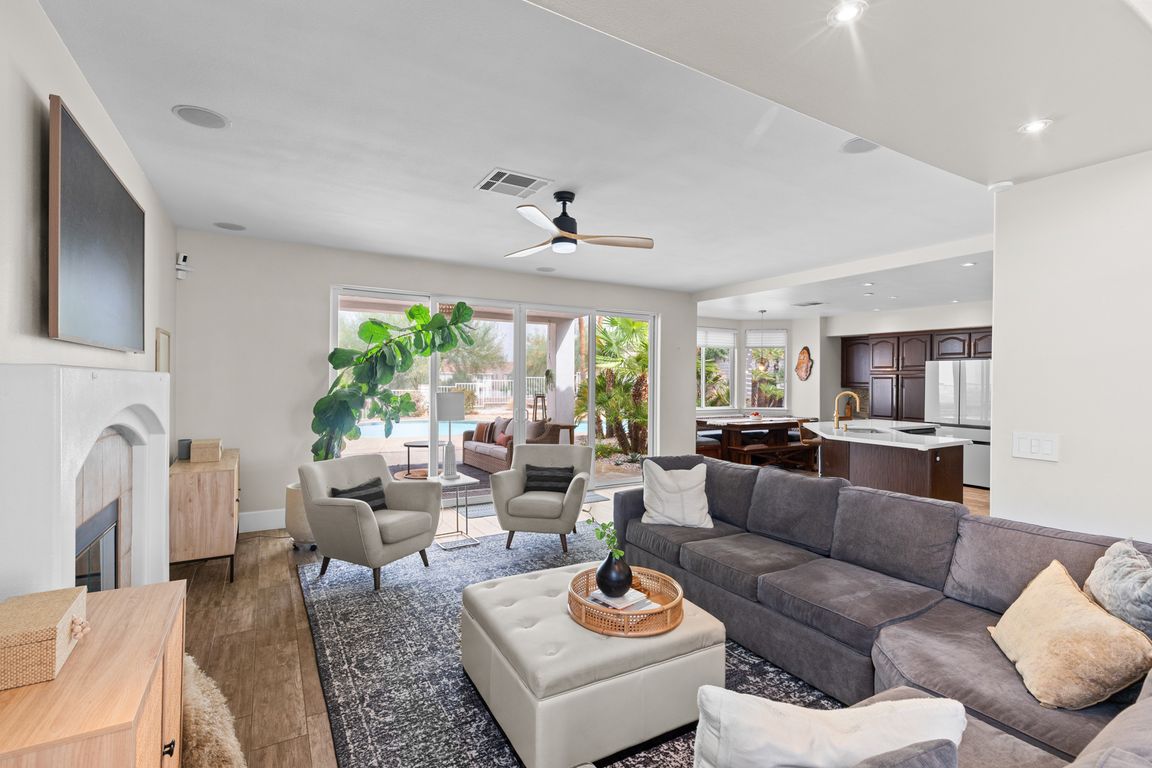
Active
$1,160,000
5beds
3,405sqft
174 Wentworth Dr, Henderson, NV 89074
5beds
3,405sqft
Single family residence
Built in 1995
10,018 sqft
3 Garage spaces
$341 price/sqft
$200 monthly HOA fee
What's special
Pool and spaResort-style backyardSpa-inspired bathroomBuilt-in barbecueSeamless indoor-outdoor livingOversized bedroomsOpen-concept floor plan
Located in a prestigious, guard-gated golf community, this distinguished 5-bedroom residence offers a harmonious blend of sophistication and functionality. The thoughtfully designed open-concept floor plan creates seamless indoor-outdoor living, ideal for both everyday comfort and entertaining. The home features oversized bedrooms throughout, including a primary suite on the main level that ...
- 10 days |
- 988 |
- 45 |
Source: LVR,MLS#: 2721908 Originating MLS: Greater Las Vegas Association of Realtors Inc
Originating MLS: Greater Las Vegas Association of Realtors Inc
Travel times
Family Room
Kitchen
Primary Bedroom
Zillow last checked: 7 hours ago
Listing updated: October 03, 2025 at 09:47am
Listed by:
Javier M. Mendez BS.0027361 702-241-0909,
LPT Realty, LLC
Source: LVR,MLS#: 2721908 Originating MLS: Greater Las Vegas Association of Realtors Inc
Originating MLS: Greater Las Vegas Association of Realtors Inc
Facts & features
Interior
Bedrooms & bathrooms
- Bedrooms: 5
- Bathrooms: 4
- Full bathrooms: 2
- 3/4 bathrooms: 2
Primary bedroom
- Description: Ceiling Fan,Ceiling Light,Closet,Downstairs
- Dimensions: 19x17
Bedroom 2
- Description: Ceiling Fan,Ceiling Light,Closet,Downstairs
- Dimensions: 12X12
Bedroom 3
- Description: Ceiling Fan,Ceiling Light,Closet,Upstairs,With Bath
- Dimensions: 20x19
Bedroom 4
- Description: Ceiling Fan,Ceiling Light,Closet,Upstairs
- Dimensions: 13x13
Bedroom 5
- Description: Ceiling Fan,Ceiling Light,Upstairs
- Dimensions: 12x13
Great room
- Description: Downstairs
- Dimensions: 43x18
Kitchen
- Description: Breakfast Bar/Counter,Breakfast Nook/Eating Area,Island,Marble/Stone Countertops,Stainless Steel Appliances
Heating
- Central, Gas
Cooling
- Central Air, Electric, 2 Units
Appliances
- Included: Built-In Electric Oven, Double Oven, Dryer, Gas Cooktop, Disposal, Microwave, Refrigerator, Water Purifier, Washer
- Laundry: Cabinets, Gas Dryer Hookup, Main Level, Laundry Room, Sink
Features
- Bedroom on Main Level, Ceiling Fan(s), Primary Downstairs, Window Treatments, Central Vacuum
- Flooring: Carpet, Tile
- Windows: Blinds
- Number of fireplaces: 3
- Fireplace features: Family Room, Gas, Great Room, Primary Bedroom
Interior area
- Total structure area: 3,405
- Total interior livable area: 3,405 sqft
Video & virtual tour
Property
Parking
- Total spaces: 3
- Parking features: Garage, Private, Shelves
- Garage spaces: 3
Features
- Stories: 2
- Patio & porch: Balcony
- Exterior features: Built-in Barbecue, Balcony, Barbecue
- Has private pool: Yes
- Pool features: In Ground, Private, Pool/Spa Combo
- Has spa: Yes
- Fencing: Brick,Back Yard,Wrought Iron
- Has view: Yes
- View description: Golf Course, Mountain(s)
Lot
- Size: 10,018.8 Square Feet
- Features: 1/4 to 1 Acre Lot, Landscaped, Rocks, Trees
Details
- Parcel number: 17817619004
- Zoning description: Single Family
- Other equipment: Water Softener Loop
- Horse amenities: None
Construction
Type & style
- Home type: SingleFamily
- Architectural style: Two Story
- Property subtype: Single Family Residence
Materials
- Roof: Tile
Condition
- Resale
- Year built: 1995
Utilities & green energy
- Electric: Photovoltaics None
- Sewer: Public Sewer
- Water: Public
- Utilities for property: Underground Utilities
Community & HOA
Community
- Security: Security System Owned, Gated Community
- Subdivision: Gallery At The Grand Legacy 2nd Amd
HOA
- Has HOA: Yes
- Amenities included: Golf Course, Gated, Playground, Guard, Tennis Court(s)
- Services included: Maintenance Grounds, Security
- HOA fee: $139 monthly
- HOA name: Grand Legacy
- HOA phone: 702-933-7764
- Second HOA fee: $61 monthly
Location
- Region: Henderson
Financial & listing details
- Price per square foot: $341/sqft
- Tax assessed value: $550,471
- Annual tax amount: $5,385
- Date on market: 9/25/2025
- Listing agreement: Exclusive Right To Sell
- Listing terms: Cash,Conventional,FHA,VA Loan