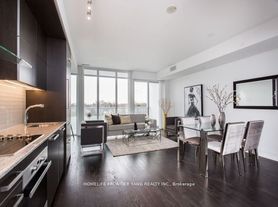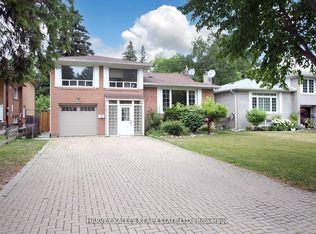Premium wide lot on coveted Woburn! 36.5x120' Large 3 bed, 4 bath detached home with addition. Brand new flooring throughout, new kitchen cabinetry, granite counters, eat in kitchen. Walk out from the family room to a large private, fenced backyard with mature trees. Large foyer at the front allows for ample storage. Private drive with parking for 3-4 cars. Yard has been landscaped and house has great curb appeal. Living room has a wood burning fireplace. Kitchen has tons of cabinets for storage and pantry. Powder room on main floor. Second floor has main bathroom as well as an ensuite and a walk in closet in the primary bedroom. All three bedrooms are spacious. Some new windows throughout. Furnace and AC are brand new. Steps to subway, transit, shops, restaurants and amenities. Minutes to 401 and easy access to downtown. Schools are John Wanless (K-6), Glenview (7-8) and Lawrence Park CI, Blessed Sacrament CS (K-8) and private school hub. Havergal, TFS, Crescent and Crestwood all nearby.
House for rent
C$6,200/mo
174 Woburn Ave, Toronto, ON M5M 1K7
3beds
Price may not include required fees and charges.
Singlefamily
Available now
Central air
In unit laundry
3 Parking spaces parking
Natural gas, forced air, fireplace
What's special
New kitchen cabinetryGranite countersEat in kitchenGreat curb appeal
- 5 days |
- -- |
- -- |
Travel times
Looking to buy when your lease ends?
Consider a first-time homebuyer savings account designed to grow your down payment with up to a 6% match & a competitive APY.
Facts & features
Interior
Bedrooms & bathrooms
- Bedrooms: 3
- Bathrooms: 4
- Full bathrooms: 4
Heating
- Natural Gas, Forced Air, Fireplace
Cooling
- Central Air
Appliances
- Included: Dryer, Washer
- Laundry: In Unit, Laundry Room
Features
- Walk In Closet
- Has basement: Yes
- Has fireplace: Yes
Property
Parking
- Total spaces: 3
- Details: Contact manager
Features
- Stories: 2
- Exterior features: Contact manager
Construction
Type & style
- Home type: SingleFamily
- Property subtype: SingleFamily
Materials
- Roof: Asphalt
Community & HOA
Location
- Region: Toronto
Financial & listing details
- Lease term: Contact For Details
Price history
Price history is unavailable.

