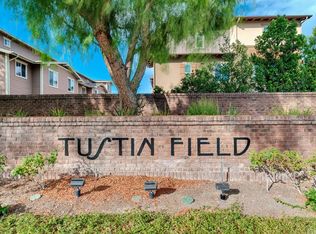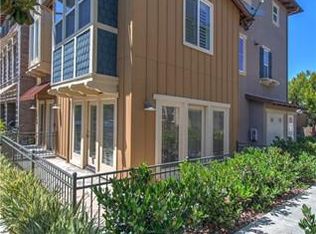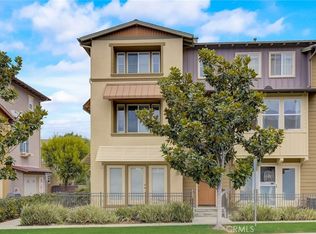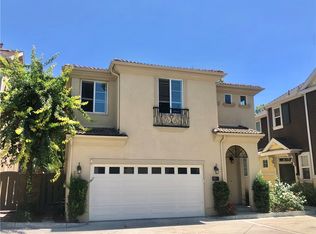Sold for $1,150,000 on 05/20/25
$1,150,000
174 Zephyr Run, Tustin, CA 92782
3beds
1,403sqft
Single Family Residence
Built in 2004
4,081 Square Feet Lot
$1,176,300 Zestimate®
$820/sqft
$4,422 Estimated rent
Home value
$1,176,300
$1.08M - $1.27M
$4,422/mo
Zestimate® history
Loading...
Owner options
Explore your selling options
What's special
Welcome to 174 Zephyr Run, a charming DETACHED home nestled in the sought-after Tustin Fields 1 community, blending modern style with cozy charm and with top-rated IRVINE UNIFIED SCHOOLS. Step inside and feel the WOW factor—soaring ceilings, tons of natural light, and rich wood flooring that flows through the main level. The open-concept living and dining space is anchored by a cozy fireplace, perfect for movie nights or hosting friends. The kitchen shines with sleek white cabinetry, granite countertops, stainless steel appliances, recessed lighting, and a breakfast bar where everyone will want to hang out. Head upstairs to your spacious master suite, featuring dual sinks, a spa-like jetted tub, glass-enclosed shower, and a dreamy walk-in closet. Two more stylish bedrooms with designer touches, custom closet organizers, and a full bath round out the upper level. Each bedroom features ceiling fans, plantation shutters, and custom bamboo shades for that extra touch of comfort. Outdoors enjoy your private backyard with an expansive patio and built-in BBQ that’s just begging for summer cookouts and al fresco dinner parties. As for the community? It’s packed with perks! A sparkling pool, clubhouse, park, playground, and sports courts are all at your fingertips. And the Tustin District’s endless shopping and dining just minutes away, you get style, comfort, and convenience—all in one! This move-in-ready gem won’t last long, so don’t miss your chance to call it home.
Zillow last checked: 8 hours ago
Listing updated: May 20, 2025 at 03:48pm
Source: CRMLS,MLS#: PW25051106 Originating MLS: California Regional MLS
Originating MLS: California Regional MLS
Facts & features
Interior
Bedrooms & bathrooms
- Bedrooms: 3
- Bathrooms: 3
- Full bathrooms: 2
- 1/2 bathrooms: 1
- Main level bathrooms: 1
Heating
- Central
Cooling
- Central Air
Appliances
- Included: Dishwasher, Electric Oven, Gas Range, Microwave, Water Heater
- Laundry: Inside, Laundry Closet
Features
- Granite Counters, High Ceilings, Open Floorplan, All Bedrooms Up, Walk-In Closet(s)
- Flooring: Carpet, Vinyl, Wood
- Has fireplace: Yes
- Fireplace features: Family Room, Gas
- Common walls with other units/homes: No Common Walls
Interior area
- Total interior livable area: 1,403 sqft
Property
Parking
- Total spaces: 4
- Parking features: Garage
- Attached garage spaces: 2
- Uncovered spaces: 2
Features
- Levels: Two
- Stories: 2
- Entry location: 1
- Patio & porch: Concrete
- Exterior features: Barbecue
- Pool features: Association
- Has spa: Yes
- Spa features: Association
- Has view: Yes
- View description: None
Lot
- Size: 4,081 sqft
- Features: Near Park
Details
- Additional parcels included: 43435124
- Parcel number: 93526126
- Special conditions: Standard
Construction
Type & style
- Home type: SingleFamily
- Property subtype: Single Family Residence
Materials
- Foundation: Slab
Condition
- Updated/Remodeled
- New construction: No
- Year built: 2004
Utilities & green energy
- Sewer: Public Sewer
- Water: Public
- Utilities for property: Cable Available, Electricity Available, Natural Gas Available, Phone Available, Sewer Connected, Water Connected
Green energy
- Energy efficient items: HVAC, Insulation, Thermostat, Water Heater, Windows
Community & neighborhood
Community
- Community features: Sidewalks, Park
Location
- Region: Tustin
- Subdivision: Corrigan (Corr)
HOA & financial
HOA
- Has HOA: Yes
- HOA fee: $303 monthly
- Amenities included: Clubhouse, Sport Court, Playground, Pool, Spa/Hot Tub
- Association name: Power Stone Property
- Association phone: 949-716-3998
Other
Other facts
- Listing terms: Cash,Cash to New Loan
Price history
| Date | Event | Price |
|---|---|---|
| 5/20/2025 | Sold | $1,150,000-1.5%$820/sqft |
Source: Public Record | ||
| 4/30/2025 | Contingent | $1,168,000$833/sqft |
Source: | ||
| 4/10/2025 | Price change | $1,168,000-2.5%$833/sqft |
Source: | ||
| 3/14/2025 | Listed for sale | $1,198,000+117.8%$854/sqft |
Source: | ||
| 5/20/2015 | Sold | $550,000-4.3%$392/sqft |
Source: Public Record | ||
Public tax history
| Year | Property taxes | Tax assessment |
|---|---|---|
| 2025 | -- | $661,012 +2% |
| 2024 | $9,894 +2.4% | $648,051 +2% |
| 2023 | $9,665 -1.6% | $635,345 +2% |
Find assessor info on the county website
Neighborhood: 92782
Nearby schools
GreatSchools rating
- 8/10College Park Elementary SchoolGrades: K-6Distance: 0.5 mi
- 8/10Venado Middle SchoolGrades: 7-8Distance: 1 mi
- 9/10Irvine High SchoolGrades: 9-12Distance: 1.1 mi
Schools provided by the listing agent
- Elementary: College Park
- Middle: Vernado
- High: Irvine
Source: CRMLS. This data may not be complete. We recommend contacting the local school district to confirm school assignments for this home.
Get a cash offer in 3 minutes
Find out how much your home could sell for in as little as 3 minutes with a no-obligation cash offer.
Estimated market value
$1,176,300
Get a cash offer in 3 minutes
Find out how much your home could sell for in as little as 3 minutes with a no-obligation cash offer.
Estimated market value
$1,176,300



