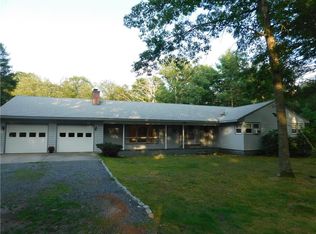Sold for $646,500
$646,500
1740 Bulgarmarsh Rd, Tiverton, RI 02878
3beds
1,869sqft
Single Family Residence
Built in 2013
1.13 Acres Lot
$652,900 Zestimate®
$346/sqft
$3,536 Estimated rent
Home value
$652,900
$535,000 - $803,000
$3,536/mo
Zestimate® history
Loading...
Owner options
Explore your selling options
What's special
Stunning 3-Bedroom Executive Ranch in South Tiverton. Welcome to the perfect blend of comfort, elegance, and convenience in this beautifully maintained 3-bedroom, 2.5-bath executive ranch, situated on a picturesque, pastoral lot in highly sought-after south Tiverton. Step inside to an inviting, open floor plan adorned with gleaming hardwood floors, creating a warm and welcoming ambiance throughout the spacious living areas. The sun-filled kitchen and dining area flow seamlessly into the living room, offering the ideal setting for entertaining or relaxing. Retreat to the private master suite with its own en-suite bath, while two additional bedrooms and an extra bath and half-bath ensure flexibility for guests, family, or a home office. Downstairs, the huge, unfinished basement presents endless possibilities for storage, a home gym, or future finished living space. Enjoy peace of mind with a fenced yard, perfect for pets or play. The oversized two-car garage offers ample space for vehicles and additional storage, complemented by a large 12x20 Kolter Farm shed for tools or hobbies, whole house generator and irrigation system. Set on a bucolic lot, this home offers room to roam, all while being minutes from shopping, schools, and award-winning local beaches. With an easy commute to major highways, South Tiverton offers the best of country living just moments from city conveniences.
Zillow last checked: 8 hours ago
Listing updated: August 13, 2025 at 10:29am
Listed by:
The Chad Kritzas Team 401-921-5011,
HomeSmart Professionals
Bought with:
The Mathew J. Arruda Group
Compass
Source: StateWide MLS RI,MLS#: 1384451
Facts & features
Interior
Bedrooms & bathrooms
- Bedrooms: 3
- Bathrooms: 3
- Full bathrooms: 2
- 1/2 bathrooms: 1
Bathroom
- Features: Bath w Tub, Bath w Shower Stall
Heating
- Bottle Gas, Central Air, Forced Air
Cooling
- Central Air
Appliances
- Included: Electric Water Heater, Dishwasher
Features
- Wall (Dry Wall), Cathedral Ceiling(s), Plumbing (Mixed), Insulation (Ceiling), Insulation (Floors), Insulation (Walls)
- Flooring: Ceramic Tile, Hardwood, Carpet
- Basement: Full,Interior and Exterior,Unfinished,Common
- Attic: Attic Storage
- Has fireplace: No
- Fireplace features: None
Interior area
- Total structure area: 1,869
- Total interior livable area: 1,869 sqft
- Finished area above ground: 1,869
- Finished area below ground: 0
Property
Parking
- Total spaces: 6
- Parking features: Attached, Driveway
- Attached garage spaces: 2
- Has uncovered spaces: Yes
Features
- Patio & porch: Deck, Porch
- Fencing: Fenced
Lot
- Size: 1.13 Acres
Details
- Parcel number: TIVEM215B129
- Special conditions: Conventional/Market Value
- Other equipment: Cable TV
Construction
Type & style
- Home type: SingleFamily
- Architectural style: Ranch
- Property subtype: Single Family Residence
Materials
- Dry Wall, Vinyl Siding
- Foundation: Concrete Perimeter
Condition
- New construction: No
- Year built: 2013
Utilities & green energy
- Electric: 200+ Amp Service, Circuit Breakers
- Sewer: Septic Tank
- Water: Well
Community & neighborhood
Community
- Community features: Golf, Highway Access, Marina, Public School, Restaurants, Schools, Near Shopping, Near Swimming
Location
- Region: Tiverton
- Subdivision: South Tiverton!
Price history
| Date | Event | Price |
|---|---|---|
| 8/13/2025 | Sold | $646,500-0.4%$346/sqft |
Source: | ||
| 7/22/2025 | Pending sale | $649,000$347/sqft |
Source: | ||
| 6/29/2025 | Contingent | $649,000$347/sqft |
Source: | ||
| 6/23/2025 | Price change | $649,000-3%$347/sqft |
Source: | ||
| 6/10/2025 | Price change | $669,000-2.9%$358/sqft |
Source: | ||
Public tax history
| Year | Property taxes | Tax assessment |
|---|---|---|
| 2025 | $6,319 | $571,900 |
| 2024 | $6,319 -0.5% | $571,900 +31.8% |
| 2023 | $6,348 | $433,900 |
Find assessor info on the county website
Neighborhood: 02878
Nearby schools
GreatSchools rating
- 6/10Tiverton Middle SchoolGrades: 5-8Distance: 1.1 mi
- 9/10Tiverton High SchoolGrades: 9-12Distance: 1.4 mi
- 5/10Ranger SchoolGrades: PK-4Distance: 1.4 mi
Get a cash offer in 3 minutes
Find out how much your home could sell for in as little as 3 minutes with a no-obligation cash offer.
Estimated market value$652,900
Get a cash offer in 3 minutes
Find out how much your home could sell for in as little as 3 minutes with a no-obligation cash offer.
Estimated market value
$652,900
