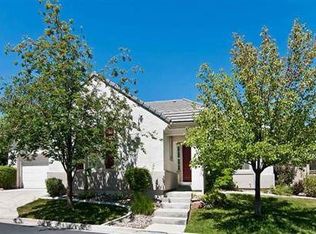Closed
$840,000
1740 Caughlin Creek Rd, Reno, NV 89519
2beds
2,149sqft
Single Family Residence
Built in 1998
6,534 Square Feet Lot
$840,500 Zestimate®
$391/sqft
$3,006 Estimated rent
Home value
$840,500
$765,000 - $925,000
$3,006/mo
Zestimate® history
Loading...
Owner options
Explore your selling options
What's special
Welcome to your serene oasis at 1740 Caughlin Creek Rd, nestled within the idyllic Caughlin Ranch community of Reno, NV. Perfect for those looking to downsize without compromising on quality or comfort, this single-family residence is tailored to those with sophisticated taste., This elegantly appointed home boasts 2 cozy bedrooms and 2.5 well-appointed bathrooms, across a generous 2,149sqft of living space. Rich hardwood floors guide you through the cheery open floor plan, flooded with an abundance of natural light. At the heart of the great room, a gorgeous floor-to-ceiling stone fireplace invites you to unwind in warmth and style.
Zillow last checked: 8 hours ago
Listing updated: May 14, 2025 at 04:24am
Listed by:
Joseph Wieczorek S.169283 775-335-5962,
Dickson Realty - Downtown
Bought with:
Joseph Wieczorek, S.169283
Dickson Realty - Downtown
Source: NNRMLS,MLS#: 240008047
Facts & features
Interior
Bedrooms & bathrooms
- Bedrooms: 2
- Bathrooms: 3
- Full bathrooms: 2
- 1/2 bathrooms: 1
Heating
- Forced Air, Natural Gas
Cooling
- Central Air, Refrigerated
Appliances
- Included: Dishwasher, Disposal, Double Oven, Dryer, Gas Range, Microwave, Refrigerator, Washer
- Laundry: Cabinets, Laundry Area, Laundry Room, Sink
Features
- Kitchen Island
- Flooring: Laminate
- Windows: Blinds, Double Pane Windows
- Number of fireplaces: 1
- Fireplace features: Gas Log
Interior area
- Total structure area: 2,149
- Total interior livable area: 2,149 sqft
Property
Parking
- Total spaces: 3
- Parking features: Attached, Garage Door Opener
- Attached garage spaces: 3
Features
- Stories: 1
- Patio & porch: Patio
- Exterior features: None
- Fencing: Back Yard
Lot
- Size: 6,534 sqft
- Features: Landscaped, Level
Details
- Parcel number: 21421203
- Zoning: Pd
Construction
Type & style
- Home type: SingleFamily
- Property subtype: Single Family Residence
Materials
- Stucco
- Foundation: Crawl Space
- Roof: Pitched,Tile
Condition
- Year built: 1998
Utilities & green energy
- Sewer: Public Sewer
- Water: Public
- Utilities for property: Cable Available, Electricity Available, Internet Available, Natural Gas Available, Phone Available, Sewer Available, Water Available, Cellular Coverage, Water Meter Installed
Community & neighborhood
Security
- Security features: Security Fence, Smoke Detector(s)
Location
- Region: Reno
- Subdivision: Caughlin Creek 6
HOA & financial
HOA
- Has HOA: Yes
- HOA fee: $701 quarterly
- Amenities included: Fitness Center, Gated, Maintenance Grounds, Parking, Pool, Sauna, Security, Spa/Hot Tub, Tennis Court(s), Clubhouse/Recreation Room
- Services included: Snow Removal
Other
Other facts
- Listing terms: 1031 Exchange,Cash,Conventional,FHA,VA Loan
Price history
| Date | Event | Price |
|---|---|---|
| 7/22/2024 | Sold | $840,000-1.2%$391/sqft |
Source: | ||
| 6/27/2024 | Pending sale | $850,000+131.6%$396/sqft |
Source: | ||
| 8/23/2013 | Sold | $367,000+16.5%$171/sqft |
Source: Public Record Report a problem | ||
| 12/20/2001 | Sold | $315,000+11.5%$147/sqft |
Source: Public Record Report a problem | ||
| 6/15/1999 | Sold | $282,500$131/sqft |
Source: Public Record Report a problem | ||
Public tax history
| Year | Property taxes | Tax assessment |
|---|---|---|
| 2025 | $4,411 +3% | $172,421 +0.7% |
| 2024 | $4,284 +3% | $171,157 +3.6% |
| 2023 | $4,160 +3% | $165,265 +15.3% |
Find assessor info on the county website
Neighborhood: Caughlin Ranch
Nearby schools
GreatSchools rating
- 7/10Roy Gomm Elementary SchoolGrades: K-6Distance: 0.9 mi
- 6/10Darrell C Swope Middle SchoolGrades: 6-8Distance: 1.4 mi
- 7/10Reno High SchoolGrades: 9-12Distance: 2.5 mi
Schools provided by the listing agent
- Elementary: Gomm
- Middle: Swope
- High: Reno
Source: NNRMLS. This data may not be complete. We recommend contacting the local school district to confirm school assignments for this home.
Get a cash offer in 3 minutes
Find out how much your home could sell for in as little as 3 minutes with a no-obligation cash offer.
Estimated market value$840,500
Get a cash offer in 3 minutes
Find out how much your home could sell for in as little as 3 minutes with a no-obligation cash offer.
Estimated market value
$840,500
