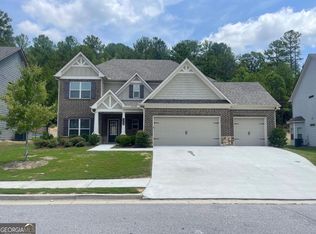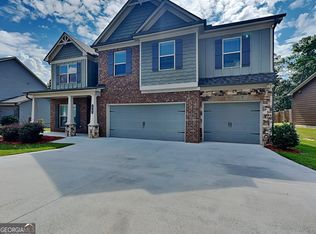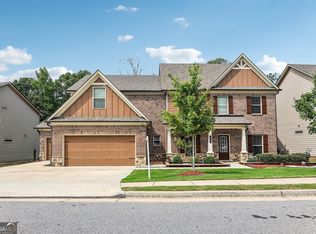Closed
$455,000
1740 Cobblefield Cir, Dacula, GA 30019
5beds
2,897sqft
Single Family Residence
Built in 2019
9,147.6 Square Feet Lot
$453,400 Zestimate®
$157/sqft
$2,793 Estimated rent
Home value
$453,400
$417,000 - $494,000
$2,793/mo
Zestimate® history
Loading...
Owner options
Explore your selling options
What's special
Private 5-Bedroom Home in Stone Haven - 1740 Cobblefield Circle, Dacula, GA 30019 (Gwinnett County) Welcome to 1740 Cobblefield Circle, a spacious brick-and-wood siding 5 bed / 3.5 bath retreat nestled in the desirable Stone Haven subdivision within the Liberty Community in Gwinnett County. This beautiful home combines privacy, style, and resort-style amenities-including a scenic community lake-making it ideal for families and entertainers alike. Situated on a private lot with no neighbor on the right side, this home offers peace and space. The large covered front porch provides a perfect spot for rocking chairs or morning coffee, while the covered back patio with a ceiling fan creates a relaxing retreat for warm Georgia evenings. Inside, the open-concept floor plan and light-colored interiors enhance the home's bright, airy feel. A large foyer welcomes you into elegant living spaces, including a separate bonus room, formal dining room, den, and sunroom. The expansive family room features a cozy fireplace and beamed ceilings, flowing seamlessly into the country-style kitchen with stainless steel appliances, kitchen island, walk-in pantry, breakfast area, and solid surface counters. The main level includes 1 bedroom and 1 full bath for guests or multi-generational living. Upstairs, the owner's suite boasts double walk-in closets, tray ceilings, and a spa-like bath with a soaking tub, separate shower, double vanity, and natural light. Property Features: 5 Bedrooms / 3 Full Baths / 1 Half Bath Main Level: 1 Bedroom, 1 Full Bath Flooring: Hardwood, Carpet, Vinyl Windows with treatments Heating: Forced Air (Natural Gas) Cooling: Central Air, Electric, Ceiling Fans Appliances: Dishwasher, Disposal, Ice Maker, Microwave, Oven/Range Combo, Refrigerator, Stainless Steel Appliances Laundry: Upper Level Laundry Closet 2-car garage with built-in storage + separate garage/storage building 3 exterior doors for flexible access Liberty Community Amenities: Scenic Lake with Walking Areas Swim & Tennis Center Clubhouse Playground (within walking distance) Park, Sidewalks, Street Lights Schools (Gwinnett County): Harbins Elementary School - GreatSchools Rating: 5/10 (2.6 mi) McConnell Middle School - GreatSchools Rating: 6/10 (2.9 mi) Archer High School - GreatSchools Rating: 6/10 (1.6 mi) Don't miss your chance to own this private, well-appointed home with lake access and Liberty's resort-style amenities in Dacula's sought-after Stone Haven community.
Zillow last checked: 8 hours ago
Listing updated: September 26, 2025 at 03:18pm
Listed by:
Lori A Weems lori.weems@bridgehomes.com,
Bridge Homes
Bought with:
Mario Fermin, 338842
Best Source Realty, LLC
Source: GAMLS,MLS#: 10568821
Facts & features
Interior
Bedrooms & bathrooms
- Bedrooms: 5
- Bathrooms: 4
- Full bathrooms: 3
- 1/2 bathrooms: 1
- Main level bathrooms: 1
- Main level bedrooms: 1
Dining room
- Features: Dining Rm/Living Rm Combo, Separate Room
Kitchen
- Features: Breakfast Area, Kitchen Island, Pantry, Solid Surface Counters, Walk-in Pantry
Heating
- Forced Air, Natural Gas
Cooling
- Ceiling Fan(s), Central Air, Electric
Appliances
- Included: Dishwasher, Disposal, Ice Maker, Microwave, Oven/Range (Combo), Refrigerator, Stainless Steel Appliance(s)
- Laundry: Laundry Closet, Upper Level
Features
- Beamed Ceilings, Double Vanity, High Ceilings, Master On Main Level, Separate Shower, Soaking Tub, Tile Bath, Tray Ceiling(s), Walk-In Closet(s)
- Flooring: Carpet, Hardwood, Vinyl
- Windows: Window Treatments
- Basement: None
- Number of fireplaces: 1
Interior area
- Total structure area: 2,897
- Total interior livable area: 2,897 sqft
- Finished area above ground: 2,897
- Finished area below ground: 0
Property
Parking
- Parking features: Attached, Garage, Garage Door Opener, Kitchen Level
- Has attached garage: Yes
Features
- Levels: Two
- Stories: 2
- Patio & porch: Patio, Porch
Lot
- Size: 9,147 sqft
- Features: Private, Sloped
Details
- Additional structures: Garage(s), Second Garage
- Parcel number: R5261 397
Construction
Type & style
- Home type: SingleFamily
- Architectural style: Brick Front,Traditional
- Property subtype: Single Family Residence
Materials
- Brick, Wood Siding
- Roof: Composition
Condition
- Updated/Remodeled
- New construction: No
- Year built: 2019
Utilities & green energy
- Sewer: Public Sewer
- Water: Public
- Utilities for property: Cable Available, Electricity Available, High Speed Internet, Natural Gas Available, Phone Available, Sewer Connected, Water Available
Community & neighborhood
Community
- Community features: Lake, Park, Playground, Pool, Sidewalks, Street Lights, Tennis Court(s)
Location
- Region: Dacula
- Subdivision: Stone Haven
HOA & financial
HOA
- Has HOA: Yes
- HOA fee: $850 annually
- Services included: Other
Other
Other facts
- Listing agreement: Exclusive Right To Sell
Price history
| Date | Event | Price |
|---|---|---|
| 9/26/2025 | Sold | $455,000-2.2%$157/sqft |
Source: | ||
| 9/3/2025 | Pending sale | $465,000$161/sqft |
Source: | ||
| 8/20/2025 | Price change | $465,000-2.1%$161/sqft |
Source: | ||
| 8/6/2025 | Price change | $475,000-2.1%$164/sqft |
Source: | ||
| 7/22/2025 | Listed for sale | $485,000$167/sqft |
Source: | ||
Public tax history
| Year | Property taxes | Tax assessment |
|---|---|---|
| 2024 | $6,888 +1.3% | $184,080 +1.4% |
| 2023 | $6,802 +27.7% | $181,600 +28.9% |
| 2022 | $5,327 +3.6% | $140,840 +5.5% |
Find assessor info on the county website
Neighborhood: 30019
Nearby schools
GreatSchools rating
- 5/10Harbins Elementary SchoolGrades: PK-5Distance: 2.6 mi
- 6/10Mcconnell Middle SchoolGrades: 6-8Distance: 2.9 mi
- 7/10Archer High SchoolGrades: 9-12Distance: 1.6 mi
Schools provided by the listing agent
- Elementary: Harbins
- Middle: Mcconnell
- High: Archer
Source: GAMLS. This data may not be complete. We recommend contacting the local school district to confirm school assignments for this home.
Get a cash offer in 3 minutes
Find out how much your home could sell for in as little as 3 minutes with a no-obligation cash offer.
Estimated market value
$453,400
Get a cash offer in 3 minutes
Find out how much your home could sell for in as little as 3 minutes with a no-obligation cash offer.
Estimated market value
$453,400


