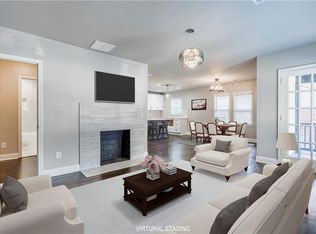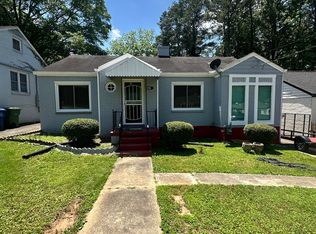Extensively Renovated: This must-see listing EVERYTHING is new, including the roof, air handler, furnace, water heater, plumbing, wiring, and smart electrical box, an move-in-ready property with modern systems. Original classic charm is retained with hardwood floors throughout the home. Updated Kitchen features granite countertops, stainless steel appliances, and a built-in wine rack. Functional layout an office area, a family room with a fireplace and recessed lights. Spacious Main bedroom with barn doors leading to a bathroom featuring a double vanity, separate shower, and standalone tub. Huge walk-in closet in the main bedroom (8x14) with a closet kit installed. Second bedroom with a large closet and ample lighting. Third bedroom overlooks the back yard. Outdoor Amenities: Deck, storage shed, and a large, fenced yard offer outdoor living and space. One of the sellers is a licensed realtor, potentially offering additional insight into the property and the Westview market. Location, Location, Location: near the, downtown, Mercedes Benz Stadium, State Arena, the airport, golf course, breweries, and food courts, making it a convenient and desirable area. The Atlanta Beltline, the Westside Beltline Connector provides easy access to trails, parks, businesses, and cultural attractions. Westview is a historic neighborhood in southwest Atlanta known for its mix of architectural styles, including Craftsman bungalows.
This property is off market, which means it's not currently listed for sale or rent on Zillow. This may be different from what's available on other websites or public sources.



