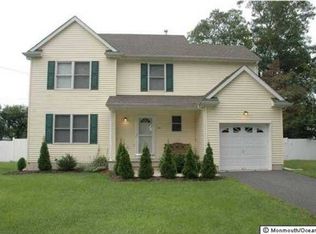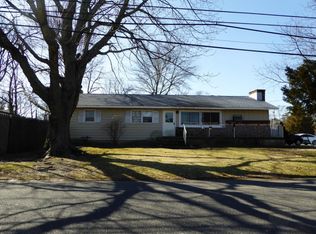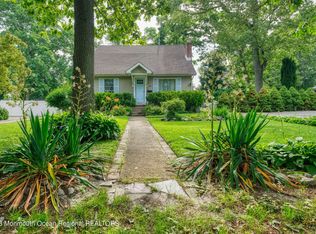NOTHING TO DO BUT UNPACK! Meticulously maintained 3 bedroom 2 full bath ranch style home with bright flowing layout boasts vaulted ceilings, gorgeous hardwood flooring and classic woodburning fireplace. Kitchen features solid wood white cabinetry and silestone quartz countertops. Master bedroom with en-suite bath and walk-in closet. Oversized timbertech deck overlooking park-like ultra private backyard is perfect for entertaining. Nestled in the perfect area nearby major roadways, shopping, restaurants, beaches and marinas. 2020-07-10
This property is off market, which means it's not currently listed for sale or rent on Zillow. This may be different from what's available on other websites or public sources.


