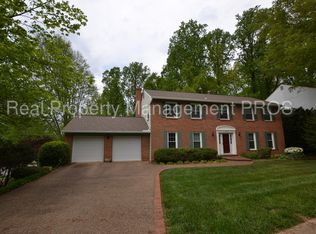Wonderful 4 bedroom 2 and 1/2 bath well maintained home located on a quiet cul-de-sac which backs to the Raglan Road Park. Main level has hardwood floors a separate study, living room dining room large updated kitchen and family room with gas fireplace that opens to a deck. Upstairs has hardwood floors with a large primary bedroom boasting a spacious walk-in closet and separate sitting room. Three other bedrooms also offer ample closet space. Downstairs is a bright, huge, carpeted rec-room which opens to a patio. 15 minute walk to the Silver Line Metro. Feel free to enjoy the peaceful back yard knowing all yard work and leaf removal is included. Owner pays for service for lawn care and leaf removal
This property is off market, which means it's not currently listed for sale or rent on Zillow. This may be different from what's available on other websites or public sources.
