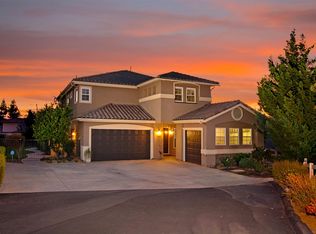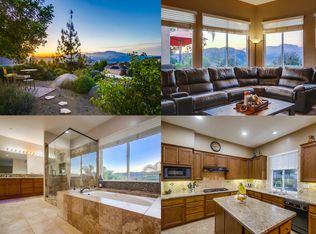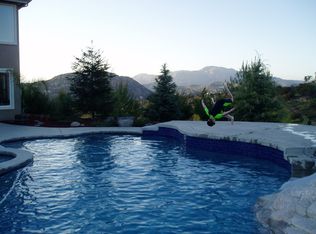Sold for $1,150,000
Listing Provided by:
Bob Kelly DRE #01096271 bob@kellysdhomes.com,
Berkshire Hathaway HomeService
Bought with: Berkshire Hathaway HomeServices California Properties
$1,150,000
1740 La Force Rd, Alpine, CA 91901
4beds
3,197sqft
Single Family Residence
Built in 2000
1.33 Acres Lot
$993,300 Zestimate®
$360/sqft
$5,863 Estimated rent
Home value
$993,300
$944,000 - $1.04M
$5,863/mo
Zestimate® history
Loading...
Owner options
Explore your selling options
What's special
Terrific, Single Story 4 Bedroom, 3 Bath on 1.33 acres! Upon entry you are greeted with soaring 19 foot ceilings & Fantastic views from every window! Family Room has built-in which contains a full size Kegerator with Granite Counter Top, cabinets, display areas and Sound System with 8 speaker surround sound built in the ceiling and walls of Family Room. Gourmet Kitchen includes Granite Counter tops, Large Island W/Breakfast Bar, G/E Appliances & Bosch Dishwasher. Formal dining room for large gatherings or a smaller dining area off the kitchen will serve all of your dining needs. Master Bedroom Suite with scenic views and 19 foot ceiling, includes Sitting area, XL Bathroom with Marble counter top, Jacuzzi style bath tub, private commode and Walk-in closet. Outside you will find a putting green & sandtrap, easy care landscaping with most everything on drip system, Built-in Firepit, attached 3 car garage, double wide electronic entry gate and non-combustible fencing all around. Leased Solar system with 21 panels helps keep your utility costs minimal. Come experience the privacy, peace and tranquility that is 1740 La Force Rd!
Zillow last checked: 8 hours ago
Listing updated: August 22, 2025 at 04:15pm
Listing Provided by:
Bob Kelly DRE #01096271 bob@kellysdhomes.com,
Berkshire Hathaway HomeService
Bought with:
Brent Watte, DRE #02113847
Berkshire Hathaway HomeServices California Properties
Source: CRMLS,MLS#: PTP2504958 Originating MLS: California Regional MLS (North San Diego County & Pacific Southwest AORs)
Originating MLS: California Regional MLS (North San Diego County & Pacific Southwest AORs)
Facts & features
Interior
Bedrooms & bathrooms
- Bedrooms: 4
- Bathrooms: 3
- Full bathrooms: 3
Primary bedroom
- Features: Main Level Primary
Cooling
- Central Air
Appliances
- Laundry: Laundry Room
Features
- Main Level Primary
- Has fireplace: Yes
- Fireplace features: Living Room
- Common walls with other units/homes: No Common Walls
Interior area
- Total interior livable area: 3,197 sqft
Property
Parking
- Total spaces: 9
- Parking features: Garage - Attached
- Attached garage spaces: 3
- Uncovered spaces: 6
Features
- Levels: One
- Stories: 1
- Entry location: LR
- Pool features: None
- Has view: Yes
- View description: Hills, Mountain(s)
Lot
- Size: 1.33 Acres
- Features: Irregular Lot
Details
- Parcel number: 4035212000
- Zoning: R1
- Special conditions: Standard
Construction
Type & style
- Home type: SingleFamily
- Property subtype: Single Family Residence
Condition
- Year built: 2000
Utilities & green energy
- Sewer: Septic Tank
Community & neighborhood
Community
- Community features: Rural
Location
- Region: Alpine
Other
Other facts
- Listing terms: Cash,Conventional,FHA,VA Loan
Price history
| Date | Event | Price |
|---|---|---|
| 8/22/2025 | Sold | $1,150,000+15.1%$360/sqft |
Source: | ||
| 8/11/2025 | Pending sale | $999,000$312/sqft |
Source: | ||
| 7/22/2025 | Listed for sale | $999,000+61.7%$312/sqft |
Source: | ||
| 9/27/2010 | Sold | $618,000-3.3%$193/sqft |
Source: Public Record Report a problem | ||
| 7/8/2010 | Listed for sale | $639,000+45.2%$200/sqft |
Source: Century 21 Award #100040470 Report a problem | ||
Public tax history
| Year | Property taxes | Tax assessment |
|---|---|---|
| 2025 | $2,344 +1.8% | $202,709 +2% |
| 2024 | $2,302 -1.4% | $198,735 +2% |
| 2023 | $2,335 +1% | $194,839 +2% |
Find assessor info on the county website
Neighborhood: 91901
Nearby schools
GreatSchools rating
- NACreekside Early Learning CenterGrades: KDistance: 0.7 mi
- 5/10Joan Macqueen Middle SchoolGrades: 6-8Distance: 1.7 mi
- 6/10Granite Hills High SchoolGrades: 9-12Distance: 7 mi
Get a cash offer in 3 minutes
Find out how much your home could sell for in as little as 3 minutes with a no-obligation cash offer.
Estimated market value$993,300
Get a cash offer in 3 minutes
Find out how much your home could sell for in as little as 3 minutes with a no-obligation cash offer.
Estimated market value
$993,300


