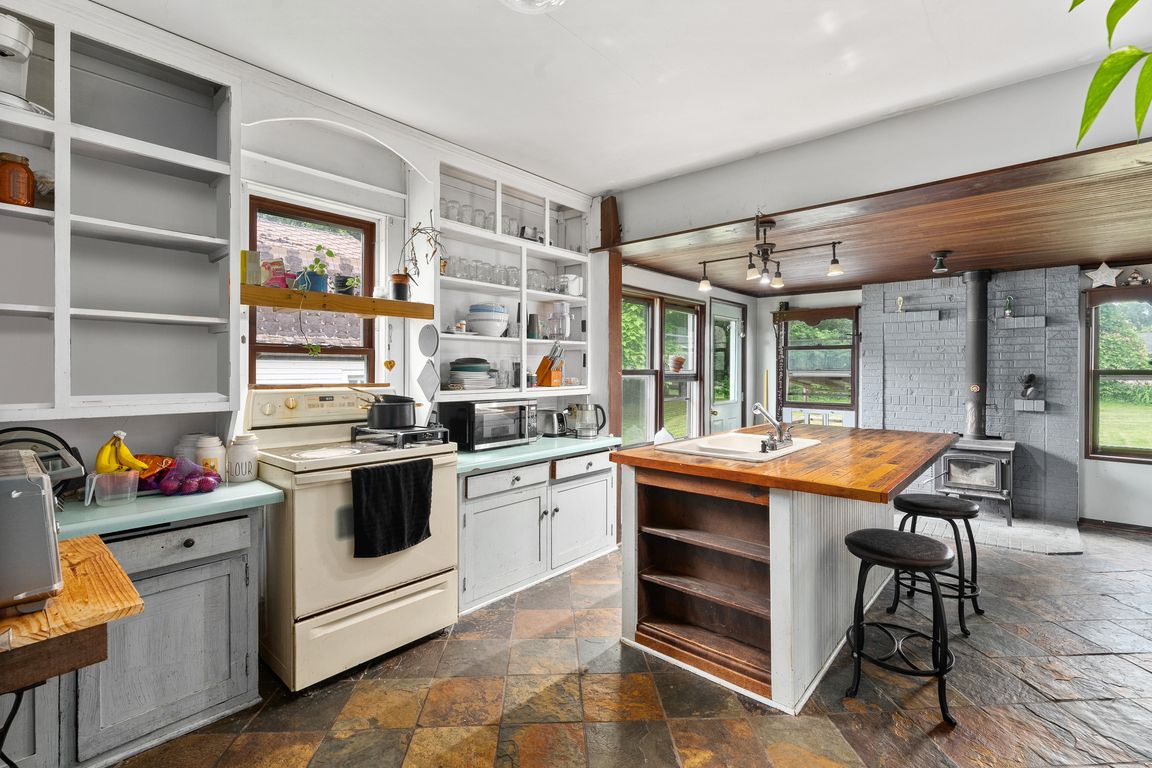
ContingentPrice cut: $15K (8/28)
$234,900
3beds
1,896sqft
1740 Lombard Street, Chippewa Falls, WI 54729
3beds
1,896sqft
Single family residence
Built in 1910
0.30 Acres
3 Attached garage spaces
$124 price/sqft
What's special
Ample parkingUnique stained glass windowsFenced yard
Welcome to this charming 1910 Craftsman with elements of American Foursquare homes, blending historic elegance with modern updates! This 2-story gem features a delightful 3-season front porch perfect for relaxation, new HVAC installed in 2019, and ample parking with an attached 2-car garage, detached single-car garage, and two driveways. Inside, discover ...
- 121 days |
- 887 |
- 39 |
Source: WIREX MLS,MLS#: 1592878 Originating MLS: REALTORS Association of Northwestern WI
Originating MLS: REALTORS Association of Northwestern WI
Travel times
Kitchen
Living Room
Dining Room
Zillow last checked: 7 hours ago
Listing updated: October 02, 2025 at 10:01am
Listed by:
Paul Wood 715-338-8092,
Real Broker LLC
Source: WIREX MLS,MLS#: 1592878 Originating MLS: REALTORS Association of Northwestern WI
Originating MLS: REALTORS Association of Northwestern WI
Facts & features
Interior
Bedrooms & bathrooms
- Bedrooms: 3
- Bathrooms: 2
- Full bathrooms: 1
- 1/2 bathrooms: 1
Primary bedroom
- Level: Upper
- Area: 208
- Dimensions: 16 x 13
Bedroom 2
- Level: Upper
- Area: 132
- Dimensions: 12 x 11
Bedroom 3
- Level: Upper
- Area: 110
- Dimensions: 11 x 10
Dining room
- Level: Main
- Area: 156
- Dimensions: 13 x 12
Family room
- Level: Main
- Area: 322
- Dimensions: 23 x 14
Kitchen
- Level: Main
- Area: 187
- Dimensions: 17 x 11
Living room
- Level: Main
- Area: 336
- Dimensions: 24 x 14
Heating
- Natural Gas, Forced Air
Cooling
- Central Air
Appliances
- Included: Dishwasher, Dryer, Range/Oven, Refrigerator, Washer
Features
- High Speed Internet
- Windows: Some window coverings
- Basement: Full,Partially Finished,Block,Concrete,Stone
Interior area
- Total structure area: 1,896
- Total interior livable area: 1,896 sqft
- Finished area above ground: 1,842
- Finished area below ground: 54
Video & virtual tour
Property
Parking
- Total spaces: 3
- Parking features: 3 Car, Attached, Garage Door Opener
- Attached garage spaces: 3
Features
- Levels: Two
- Stories: 2
- Patio & porch: Porch
- Fencing: Fenced Yard
Lot
- Size: 0.3 Acres
- Dimensions: 132 x 99 x
Details
- Additional structures: Shed(s), Garden Shed
- Parcel number: 22809122160650309
- Zoning: Residential
Construction
Type & style
- Home type: SingleFamily
- Property subtype: Single Family Residence
Materials
- Aluminum Siding
Condition
- 21+ Years
- New construction: No
- Year built: 1910
Utilities & green energy
- Electric: Circuit Breakers
- Sewer: Public Sewer
- Water: Public
Community & HOA
Location
- Region: Chippewa Falls
- Municipality: Chippewa Falls
Financial & listing details
- Price per square foot: $124/sqft
- Tax assessed value: $203,200
- Annual tax amount: $4,525
- Date on market: 6/25/2025
- Inclusions: Included:dishwasher, Included:dryer, Included:fenced Yard, Included:garage Opener, Included:oven/Range, Included:refrigerator, Included:washer, Included:window Coverings