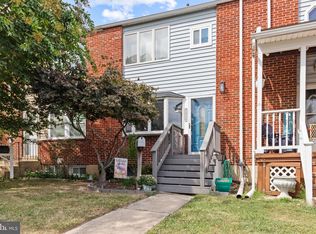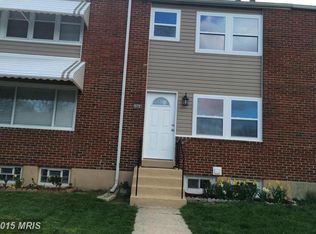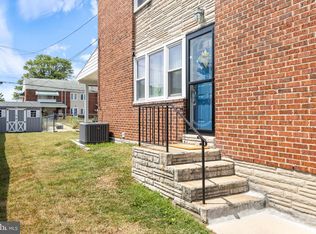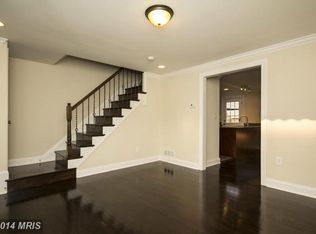This Very Unique End of Group Townhouse has everything you've Dreamed of in your New Home!!! 3 bedrooms upstairs with beautifully remodeled bathroom. Bessler stairs in 2nd bedroom lead up to a large attic. Main level has living room, dining room, remodeled kitchen with oak cabinets, All Stainless Steel Appliances, breakfast bar, granite counter tops, pass thru to family room & beautiful Oak & etched glass french doors leading to your main level family room. There is also a bedroom/office, walk in closet & full bathroom. The doors are handicap accessible along with the shower which has grab bars & built in shower bench. This in-law addition is absolutely amazing!!! The basement has a family room with 1/2 bathroom, freshly painted & new carpet. Laundry room/utility room has front loading washer & dryer. Additional storage space under the addition is unbelievable!!! You have a 12 x 20 storage shed with a garage door. The in-law addition was added in 2006 & has it's own HVAC. The house & shed roofs were just replaced with architectural shingles. You will enjoy relaxing on your wrap around covered porch with a cool drink. Sellers are offering the buyers a 1 year home warranty at settlement!
This property is off market, which means it's not currently listed for sale or rent on Zillow. This may be different from what's available on other websites or public sources.




