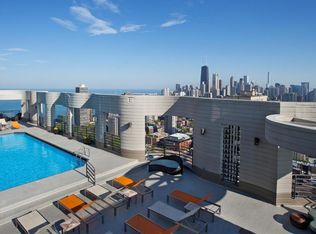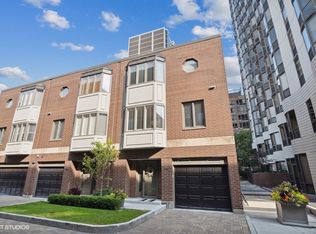Closed
$800,000
1740 N Clark St APT 1738, Chicago, IL 60614
3beds
--sqft
Townhouse, Single Family Residence
Built in 1988
-- sqft lot
$803,100 Zestimate®
$--/sqft
$4,209 Estimated rent
Home value
$803,100
$723,000 - $891,000
$4,209/mo
Zestimate® history
Loading...
Owner options
Explore your selling options
What's special
Located in the gated Eugenie Terrace community in Lincoln Park, this rarely available 3 bed, 3.2 bath townhome offers three spacious levels of living, plus a private rooftop deck on the 4th floor with gas, water, and electric-perfect for entertaining. The attached heated garage opens into a generous foyer and mudroom. Separate laundry with side-by-side washer/dryer and storage, and a powder room that can be converted into a full bath, creating a flexible third bedroom/office/family room or guest suite. Upstairs, the main level features an open floorplan with high ceilings, bay windows, a wood-burning fireplace with gas logs, a kitchen with abundant cabinetry and powder room. The upper level includes two large bedrooms, including a spacious primary suite with bay windows, a walk-in closet, and a large en-suite bathroom. A generously sized additional bedroom and bath on this floor. Enjoy the tranquility of this beautifully maintained, tucked-away community-just steps to Wells Street, the lakefront, Lincoln Park, and award-winning Lincoln Elementary. Community amenities include an outdoor pool and sundeck for the ultimate in-city retreat.
Zillow last checked: 8 hours ago
Listing updated: September 16, 2025 at 10:28am
Listing courtesy of:
Deborah Ballis Hirt 312-319-1168,
Compass,
Nicole Niermeyer,
Compass
Bought with:
Cynthia Sodolski
Compass
Source: MRED as distributed by MLS GRID,MLS#: 12397752
Facts & features
Interior
Bedrooms & bathrooms
- Bedrooms: 3
- Bathrooms: 4
- Full bathrooms: 3
- 1/2 bathrooms: 1
Primary bedroom
- Features: Bathroom (Full)
- Level: Third
- Area: 272 Square Feet
- Dimensions: 16X17
Bedroom 2
- Level: Third
- Area: 160 Square Feet
- Dimensions: 10X16
Bedroom 3
- Level: Main
- Area: 294 Square Feet
- Dimensions: 14X21
Deck
- Level: Fourth
- Area: 650 Square Feet
- Dimensions: 26X25
Dining room
- Level: Second
- Area: 208 Square Feet
- Dimensions: 13X16
Family room
- Level: Main
- Area: 231 Square Feet
- Dimensions: 11X21
Foyer
- Level: Main
- Area: 85 Square Feet
- Dimensions: 5X17
Kitchen
- Level: Second
- Area: 132 Square Feet
- Dimensions: 12X11
Laundry
- Level: Main
- Area: 42 Square Feet
- Dimensions: 7X6
Living room
- Level: Second
- Area: 294 Square Feet
- Dimensions: 14X21
Other
- Level: Fourth
- Area: 130 Square Feet
- Dimensions: 13X10
Heating
- Natural Gas
Cooling
- Central Air
Appliances
- Laundry: Washer Hookup, In Unit
Features
- Walk-In Closet(s)
- Basement: None
- Number of fireplaces: 1
- Fireplace features: Wood Burning, Gas Starter, Living Room
Interior area
- Total structure area: 0
Property
Parking
- Total spaces: 1
- Parking features: On Site, Garage Owned, Attached, Garage
- Attached garage spaces: 1
Accessibility
- Accessibility features: No Disability Access
Features
- Patio & porch: Roof Deck, Deck
Details
- Parcel number: 14334140621071
- Special conditions: None
Construction
Type & style
- Home type: Townhouse
- Property subtype: Townhouse, Single Family Residence
Materials
- Brick
Condition
- New construction: No
- Year built: 1988
Utilities & green energy
- Sewer: Public Sewer
- Water: Lake Michigan
Community & neighborhood
Location
- Region: Chicago
HOA & financial
HOA
- Has HOA: Yes
- HOA fee: $1,236 monthly
- Amenities included: Sundeck, Pool
- Services included: Water, Insurance, Cable TV, Pool, Exterior Maintenance, Lawn Care, Scavenger, Snow Removal, Internet
Other
Other facts
- Listing terms: Conventional
- Ownership: Condo
Price history
| Date | Event | Price |
|---|---|---|
| 9/16/2025 | Sold | $800,000 |
Source: | ||
Public tax history
Tax history is unavailable.
Neighborhood: Old Town
Nearby schools
GreatSchools rating
- 9/10Lincoln Elementary SchoolGrades: K-8Distance: 1 mi
- 8/10Lincoln Park High SchoolGrades: 9-12Distance: 0.7 mi
Schools provided by the listing agent
- Elementary: Lincoln Elementary School
- High: Lincoln Park High School
- District: 299
Source: MRED as distributed by MLS GRID. This data may not be complete. We recommend contacting the local school district to confirm school assignments for this home.

Get pre-qualified for a loan
At Zillow Home Loans, we can pre-qualify you in as little as 5 minutes with no impact to your credit score.An equal housing lender. NMLS #10287.
Sell for more on Zillow
Get a free Zillow Showcase℠ listing and you could sell for .
$803,100
2% more+ $16,062
With Zillow Showcase(estimated)
$819,162
