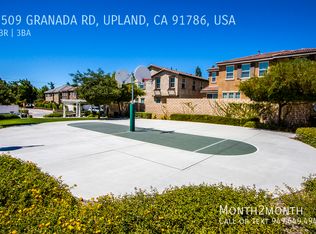Executive Upland Residence with Guest Quarters and Elegant Finishes!
Welcome to this extraordinary and extensively customized single-family home. This traditional-elegance property features a spacious and light-filled open floor plan with vaulted ceilings, rich wood flooring, and crown molding throughout. Spanning approximately 4,000 sq. ft.+ the residence offers ample living space for comfort and entertainment.
Key Features: 5 bedrooms and 3 bathrooms (plus guest quarters), with two bedrooms and a full bath conveniently located on the main level. The upstairs master suite boasts a private sitting area and one of the home's three fireplaces. Enjoy a formal living room, a formal dining room, and a cozy family room featuring a wet bar and a fireplace. An enclosed patio area with French doors offers a seamless transition to the backyard. The kitchen is a chef's delight with a huge walk in pantry, granite counters, a gas range top, built-in appliances (including dishwasher, microwave, and range/oven), and a breakfast nook/dining area.
Unique Amenity: A standout feature is the private guest quarters with a bathroom and its own separate entry, offering flexibility for extended family or a home office (the 1 car garage portion of the garage has been converted to a single).
Outdoor Oasis: The backyard is an entertainer's dream, featuring a built-in BBQ, a gazebo, and a spa.
The property includes a 2-car attached garage, central heating and cooling, a laundry room, dual pane windows, and security system features.
This turnkey home is situated on a large, level lot of nearly 10,000 sq. ft. in a neighborhood with pride of ownership and beautiful views.
House for rent
$5,000/mo
1740 Orangewood Ave, Upland, CA 91784
5beds
3,623sqft
Price may not include required fees and charges.
Singlefamily
Available now
Central air
In unit laundry
2 Attached garage spaces parking
Central, fireplace
What's special
Large level lotRich wood flooringCrown moldingFormal dining roomBuilt-in bbqVaulted ceilings
- 9 days |
- -- |
- -- |
Travel times
Looking to buy when your lease ends?
Consider a first-time homebuyer savings account designed to grow your down payment with up to a 6% match & a competitive APY.
Facts & features
Interior
Bedrooms & bathrooms
- Bedrooms: 5
- Bathrooms: 3
- Full bathrooms: 3
Rooms
- Room types: Dining Room, Family Room, Library, Office, Pantry
Heating
- Central, Fireplace
Cooling
- Central Air
Appliances
- Laundry: In Unit, Inside
Features
- Breakfast Area, Primary Suite, Separate/Formal Dining Room, Walk-In Closet(s), Walk-In Pantry
- Has fireplace: Yes
Interior area
- Total interior livable area: 3,623 sqft
Property
Parking
- Total spaces: 2
- Parking features: Attached, Covered
- Has attached garage: Yes
- Details: Contact manager
Features
- Stories: 2
- Exterior features: Contact manager
- Has spa: Yes
- Spa features: Hottub Spa
Details
- Parcel number: 1005301650000
Construction
Type & style
- Home type: SingleFamily
- Property subtype: SingleFamily
Condition
- Year built: 1980
Community & HOA
Location
- Region: Upland
Financial & listing details
- Lease term: 12 Months
Price history
| Date | Event | Price |
|---|---|---|
| 11/6/2025 | Listed for rent | $5,000$1/sqft |
Source: CRMLS #CV25253712 | ||
| 7/23/2014 | Sold | $645,000-1.5%$178/sqft |
Source: Public Record | ||
| 5/31/2014 | Price change | $655,000-2.1%$181/sqft |
Source: Wheeler Steffen Sotheby's International Realty #CV13234257 | ||
| 4/30/2014 | Price change | $668,800-1.5%$185/sqft |
Source: Wheeler Steffen Sotheby's International Realty #CV13234257 | ||
| 4/16/2014 | Price change | $678,900-2.3%$187/sqft |
Source: Wheeler Steffen Sotheby's International Realty #CV13234257 | ||

