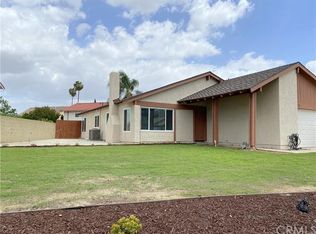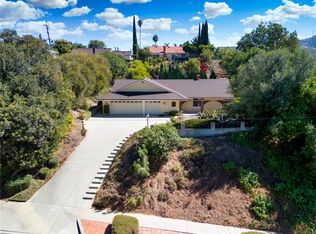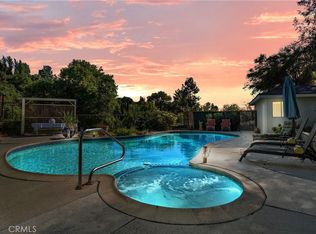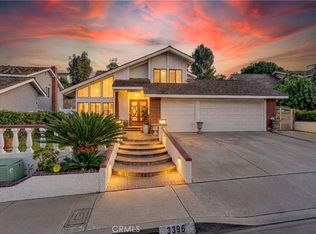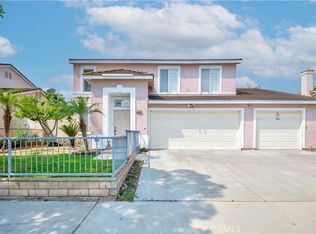An exceptional opportunity awaits in the heart of prestigious Hacienda Heights. Making its debut after 25 years, this elegant two-story residence offers 5 bedrooms and 4 bathrooms across an expansive 2,931 square feet of thoughtfully designed living space, set on a 5,877 square foot lot.
Designed for both grand entertaining and everyday comfort, the home features a sun-filled open-concept kitchen, dramatic vaulted ceilings, and a versatile bonus room adjacent to the kitchen—perfect for hosting intimate gatherings or sophisticated soirées. The seamless indoor-outdoor flow leads to a private backyard retreat with a sparkling pool, creating an ideal setting for relaxation and entertaining.
The flexible floor plan includes two generously sized bedrooms on the main level and three additional bedrooms upstairs, offering privacy and convenience for multi-generational living or guests. Built in 1972, the home showcases enduring craftsmanship, central HVAC, and timeless architectural appeal—ready to be enjoyed as-is or elevated with bespoke updates to reflect your personal vision.
Situated within the highly regarded Hacienda La Puente Unified School District and moments from Hsi Lai Temple, upscale dining, shopping, major freeways, and the scenic Puente Hills trails, this distinguished residence offers an unparalleled blend of luxury, comfort, and prime location.
For sale
Listing Provided by:
Annie Chen DRE #00969419 562-556-3511,
Homegrown Wealth Real Estate,
Alexander Popa DRE #02048269 310-500-5989,
Homegrown Wealth Real Estate
$1,298,000
1740 Rada Rd, Hacienda Heights, CA 91745
5beds
2,931sqft
Est.:
Single Family Residence
Built in 1972
5,877 Square Feet Lot
$1,290,300 Zestimate®
$443/sqft
$-- HOA
What's special
- 205 days |
- 1,529 |
- 25 |
Zillow last checked: 8 hours ago
Listing updated: February 07, 2026 at 04:37pm
Listing Provided by:
Annie Chen DRE #00969419 562-556-3511,
Homegrown Wealth Real Estate,
Alexander Popa DRE #02048269 310-500-5989,
Homegrown Wealth Real Estate
Source: CRMLS,MLS#: AR25280549 Originating MLS: California Regional MLS
Originating MLS: California Regional MLS
Tour with a local agent
Facts & features
Interior
Bedrooms & bathrooms
- Bedrooms: 5
- Bathrooms: 4
- Full bathrooms: 4
- Main level bathrooms: 2
- Main level bedrooms: 2
Rooms
- Room types: Kitchen, Laundry, Living Room, Primary Bedroom, Other, Dining Room
Primary bedroom
- Features: Main Level Primary
Primary bedroom
- Features: Primary Suite
Kitchen
- Features: Granite Counters, Remodeled, Updated Kitchen
Other
- Features: Walk-In Closet(s)
Heating
- Central
Cooling
- Central Air
Appliances
- Laundry: Laundry Room
Features
- Breakfast Bar, Ceiling Fan(s), Separate/Formal Dining Room, Open Floorplan, Main Level Primary, Primary Suite, Walk-In Closet(s)
- Flooring: Tile
- Has fireplace: Yes
- Fireplace features: Living Room
- Common walls with other units/homes: No Common Walls
Interior area
- Total interior livable area: 2,931 sqft
Property
Parking
- Total spaces: 2
- Parking features: Driveway
- Attached garage spaces: 2
Features
- Levels: Two
- Stories: 2
- Entry location: Main Level
- Has private pool: Yes
- Pool features: In Ground, Private
- Has view: Yes
- View description: Neighborhood
Lot
- Size: 5,877 Square Feet
- Features: Back Yard, Near Park
Details
- Parcel number: 8207008031
- Zoning: LCA16000
- Special conditions: Standard
Construction
Type & style
- Home type: SingleFamily
- Architectural style: Spanish
- Property subtype: Single Family Residence
Materials
- Foundation: Slab
Condition
- Repairs Cosmetic,Updated/Remodeled
- New construction: No
- Year built: 1972
Utilities & green energy
- Sewer: Public Sewer
- Water: Public
- Utilities for property: Cable Available, Electricity Connected, Natural Gas Connected, Sewer Connected, Water Connected
Community & HOA
Community
- Features: Biking, Hiking, Park
Location
- Region: Hacienda Heights
Financial & listing details
- Price per square foot: $443/sqft
- Tax assessed value: $499,642
- Annual tax amount: $6,809
- Date on market: 12/29/2025
- Cumulative days on market: 205 days
- Listing terms: Cash,Cash to New Loan,Conventional,Contract
Estimated market value
$1,290,300
$1.23M - $1.35M
$4,728/mo
Price history
Price history
| Date | Event | Price |
|---|---|---|
| 12/29/2025 | Listed for sale | $1,298,000+440.8%$443/sqft |
Source: | ||
| 8/25/2000 | Sold | $240,000+13.7%$82/sqft |
Source: Public Record Report a problem | ||
| 8/6/1996 | Sold | $211,000$72/sqft |
Source: Public Record Report a problem | ||
Public tax history
Public tax history
| Year | Property taxes | Tax assessment |
|---|---|---|
| 2025 | $6,809 +6.7% | $499,642 +2% |
| 2024 | $6,384 +2.5% | $489,846 +2% |
| 2023 | $6,228 +3% | $480,243 +2% |
Find assessor info on the county website
BuyAbility℠ payment
Est. payment
$7,827/mo
Principal & interest
$6097
Property taxes
$1276
Home insurance
$454
Climate risks
Neighborhood: 91745
Nearby schools
GreatSchools rating
- 7/10Cedarlane AcademyGrades: K-8Distance: 0.4 mi
- 9/10Glen A. Wilson High SchoolGrades: 9-12Distance: 0.3 mi
- Loading
- Loading
