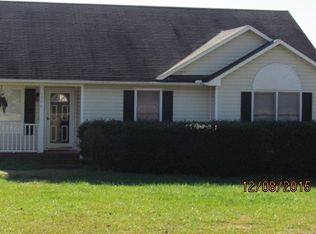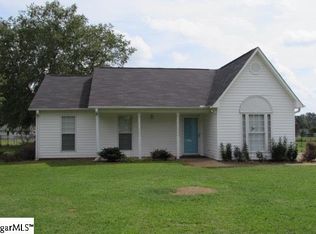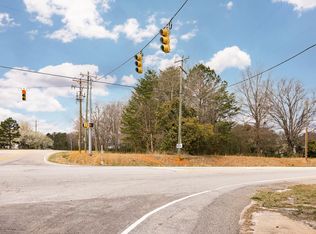BEAUTIFUL CUSTOM BUILT HOME SITUATED ON 3.85 ACRES!!! 4BR, 2.5 bath on main level, basement consist of living room, large bedroom with a private bath and walk in closet, with an additional 260 sq ft of unfinished storage space. Great curb appeal with double arched doors leads to the open dining room with double windows for natural light, and great room with a fireplace. Amazing white kitchen with stainless appliances, island, white subway tile backsplash, quartz countertops, pot filler, amazing walk in pantry with custom shelving, and a breakfast area. Split bedroom floor plan with a shared Jack and Jill bathroom. Walk in laundry room has sink and cabinets for storage. Exterior of the home is rock and Hardie with a large covered deck overlooking the private backyard and an oversized covered and open concrete area off of the basement level. Beautiful hardwood floors throughout main living area, secondary bedrooms are carpet, basement level has laminate flooring, all bathrooms are ceramic tile (master bathroom and laundry room have heated floors). Built in 2016 but several rooms have never been lived in. A MUST SEE!!
This property is off market, which means it's not currently listed for sale or rent on Zillow. This may be different from what's available on other websites or public sources.


