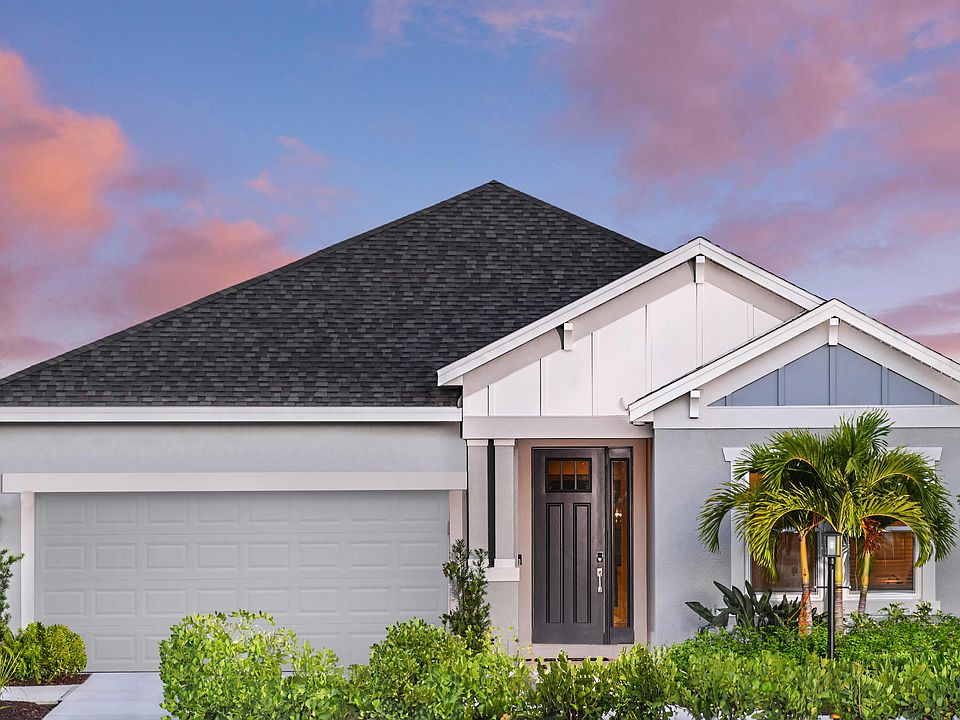New Construction – Ready Now! Built by Taylor Morrison, America's Most Trusted Homebuilder. Welcome to the Grenada at 1740 Trailhead Lane in Hammock at Two Rivers. The Grenada welcomes you with a spacious open-concept design that brings together the great room, kitchen, and casual dining area, all centered around a large island and step-in pantry. With four bedrooms plus a flex room, this home offers space to grow and gather, including a front bedroom with direct access to a full bath and a tucked-away primary suite featuring a soaking tub, dual sinks, and an oversized walk-in closet. Pocket sliders lead to the lanai, blending indoor comfort with outdoor ease. Located in The Hammock at Two Rivers, residents enjoy access to a planned private social club with a health center, racquet sports, fine dining, and resort-style pools. Set in Zephyrhills, this community combines small-town charm with easy access to Tampa and Orlando, offering everything from outdoor fun and shopping to top schools and sunny beach days. Additional Highlights Include: gourmet kitchen, 8' doors throughout, tray ceiling, door from primary closet to laundry room, rough in plumbing for future outdoor kitchen. MLS#TB8413310
New construction
Special offer
$475,999
1740 Trailhead Ln, Zephyrhills, FL 33541
4beds
2,399sqft
Single Family Residence
Built in 2025
9,147 Square Feet Lot
$-- Zestimate®
$198/sqft
$386/mo HOA
What's special
Large islandFour bedroomsFlex roomGreat roomGourmet kitchenSpacious open-concept designCasual dining area
Call: (352) 534-6934
- 111 days |
- 197 |
- 9 |
Zillow last checked: 8 hours ago
Listing updated: November 19, 2025 at 08:28am
Listing Provided by:
Michelle Campbell 813-333-1171,
TAYLOR MORRISON REALTY OF FL
Source: Stellar MLS,MLS#: TB8413310 Originating MLS: Suncoast Tampa
Originating MLS: Suncoast Tampa

Travel times
Schedule tour
Select your preferred tour type — either in-person or real-time video tour — then discuss available options with the builder representative you're connected with.
Open houses
Facts & features
Interior
Bedrooms & bathrooms
- Bedrooms: 4
- Bathrooms: 3
- Full bathrooms: 3
Rooms
- Room types: Bonus Room
Primary bedroom
- Features: Shower No Tub, Walk-In Closet(s)
- Level: First
- Area: 324 Square Feet
- Dimensions: 18x18
Bedroom 2
- Features: Built-in Closet
- Level: First
- Area: 195 Square Feet
- Dimensions: 15x13
Bedroom 3
- Features: Built-in Closet
- Level: First
- Area: 143 Square Feet
- Dimensions: 11x13
Bedroom 4
- Features: Built-in Closet
- Level: First
Dining room
- Level: First
- Area: 120 Square Feet
- Dimensions: 12x10
Great room
- Level: First
- Area: 440 Square Feet
- Dimensions: 20x22
Kitchen
- Level: First
- Area: 160 Square Feet
- Dimensions: 10x16
Laundry
- Level: First
- Area: 40 Square Feet
- Dimensions: 8x5
Heating
- Electric, Natural Gas
Cooling
- Central Air
Appliances
- Included: Oven, Cooktop, Dishwasher, Gas Water Heater, Microwave, Range Hood, Refrigerator, Tankless Water Heater, Washer
- Laundry: Inside, Laundry Room
Features
- Open Floorplan, Tray Ceiling(s)
- Flooring: Carpet, Tile
- Doors: Sliding Doors
- Windows: Window Treatments
- Has fireplace: No
Interior area
- Total structure area: 3,124
- Total interior livable area: 2,399 sqft
Video & virtual tour
Property
Parking
- Total spaces: 2
- Parking features: Driveway, Garage Door Opener
- Attached garage spaces: 2
- Has uncovered spaces: Yes
Features
- Levels: One
- Stories: 1
- Exterior features: Irrigation System, Rain Gutters
- Has view: Yes
- View description: Water, Pond
- Has water view: Yes
- Water view: Water,Pond
- Waterfront features: Lake
Lot
- Size: 9,147 Square Feet
Details
- Parcel number: 2526200060000004180
- Zoning: RES
- Special conditions: None
- Horse amenities: None
Construction
Type & style
- Home type: SingleFamily
- Architectural style: Craftsman
- Property subtype: Single Family Residence
Materials
- Block, Stucco
- Foundation: Slab
- Roof: Tile
Condition
- Completed
- New construction: Yes
- Year built: 2025
Details
- Builder model: Grenada
- Builder name: Taylor Morrison
- Warranty included: Yes
Utilities & green energy
- Sewer: Public Sewer
- Water: Public
- Utilities for property: Electricity Connected, Natural Gas Connected, Sewer Connected, Sprinkler Recycled, Water Connected
Community & HOA
Community
- Features: Fishing, Lake, Clubhouse, Community Mailbox, Deed Restrictions, Fitness Center, Gated Community - No Guard, Golf Carts OK, Irrigation-Reclaimed Water, Park, Playground, Pool, Restaurant, Sidewalks, Special Community Restrictions, Tennis Court(s)
- Security: Gated Community
- Subdivision: Hammock at Two Rivers
HOA
- Has HOA: Yes
- Amenities included: Clubhouse, Fence Restrictions, Fitness Center, Gated, Golf Course, Lobby Key Required, Park, Pickleball Court(s), Playground, Pool, Tennis Court(s)
- Services included: Common Area Taxes, Community Pool, Reserve Fund, Internet, Maintenance Grounds, Manager, Pool Maintenance
- HOA fee: $386 monthly
- HOA name: FirstService Residential
- Second HOA name: Castle Group
- Pet fee: $0 monthly
Location
- Region: Zephyrhills
Financial & listing details
- Price per square foot: $198/sqft
- Date on market: 8/1/2025
- Cumulative days on market: 112 days
- Listing terms: Cash,Conventional,FHA,VA Loan
- Ownership: Fee Simple
- Total actual rent: 0
- Electric utility on property: Yes
- Road surface type: Asphalt
About the community
Taylor Morrison presents exciting new home opportunities within the popular Two Rivers master-plan community near Wesley Chapel, Florida. While still being close to the action, this idyllic setting preserves the natural beauty and character of the land with lakes, grasslands, walking trails, and open vistas.
Lock in a reduced rate when you build from the ground up
Enjoy the security of a reduced Conventional 30-Year Fixed Rate with a 9-month extended rate lock while your home is being built. Available at select communities when using Taylor Morrison Home Funding, Inc.Source: Taylor Morrison

