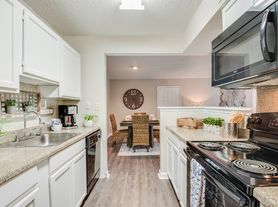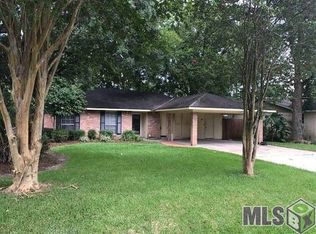Property looks new inside come see This is a two story Garden Home in Excellent condition. Ceramic Tile floors throughout this spacious Home. Very nice kitchen with ample cabinets and fully furnished with refrigerator, dishwasher, 4 Burner Gas Range plus Mircowave. Breakfast bar separates Dining space from Kitchen. Den has a corner Fireplace raised ceiling and Fan, nice views to outside. Master suite has His & Hers Vanity space , very large walk-in closet. Jetted tub, decorator colors. Utility room has Washer & Dryer that is very convienent. Two bedrooms upstairs with nice sized closets and bath with tub/shower. Private fenced backyard with nice tree. Double Garage with storage area. Great Area with many shopping and restaurant nearby. Very quiet and private area
House for rent
$1,975/mo
1740 Twisted Oak Ln, Baton Rouge, LA 70810
3beds
1,603sqft
Price may not include required fees and charges.
Singlefamily
Available now
Cats, dogs OK
Central air, zoned, ceiling fan
Electric dryer hookup laundry
2 Attached garage spaces parking
Natural gas, central, zoned, fireplace
What's special
Master suiteDecorator colorsCeramic tile floorsWasher and dryerJetted tubLarge walk-in closetTwo bedrooms upstairs
- 6 days |
- -- |
- -- |
Travel times
Facts & features
Interior
Bedrooms & bathrooms
- Bedrooms: 3
- Bathrooms: 2
- Full bathrooms: 2
Rooms
- Room types: Breakfast Nook
Heating
- Natural Gas, Central, Zoned, Fireplace
Cooling
- Central Air, Zoned, Ceiling Fan
Appliances
- Included: Dishwasher, Disposal, Dryer, Microwave, Refrigerator, Stove, Washer
- Laundry: Electric Dryer Hookup, Gas Dryer Hookup, In Unit, Inside, Washer Hookup, Washer/Dryer Con Elec, Washer/Dryer Con Gas
Features
- Breakfast Bar, Ceiling 9'+, Ceiling Fan(s), Ceiling Varied Heights, Crown Molding, Eat-in Kitchen, Gas Stove Con, Tray Ceiling(s), Walk In Closet
- Flooring: Carpet, Tile
- Has fireplace: Yes
Interior area
- Total interior livable area: 1,603 sqft
Property
Parking
- Total spaces: 2
- Parking features: Attached, Garage, Off Street
- Has attached garage: Yes
- Details: Contact manager
Features
- Stories: 1
- Exterior features: 2 Cars Park, Attached, Bath, Bedroom, Breakfast Bar, Ceiling 9'+, Ceiling Varied Heights, Crown Molding, Dead-End Lot, Eat-in Kitchen, Electric Dryer Hookup, Floor Covering: Ceramic, Flooring: Ceramic, Garage, Garage Door Opener, Gas Dryer Hookup, Gas Log, Gas Stove Con, Heating system: 2 or More Units, Heating system: Central, Heating system: Zoned, Heating: Gas, Inside, Kitchen, Lighting, Living Room, Lot Features: Dead-End Lot, Near Public Transport, Off Street, Park, Patio, Playground, Pre-Fab Firep, Primary Bedroom, Security System, Smoke Detector(s), Tray Ceiling(s), Utility Room, Walk In Closet, Washer Hookup, Washer/Dryer Con Elec, Washer/Dryer Con Gas, Window Treatments
- Has spa: Yes
- Spa features: Hottub Spa
Details
- Parcel number: 01258044
Construction
Type & style
- Home type: SingleFamily
- Property subtype: SingleFamily
Condition
- Year built: 2002
Community & HOA
Community
- Features: Playground
Location
- Region: Baton Rouge
Financial & listing details
- Lease term: 12 Months
Price history
| Date | Event | Price |
|---|---|---|
| 10/1/2025 | Listed for rent | $1,975$1/sqft |
Source: ROAM MLS #2025015268 | ||
| 9/29/2025 | Listing removed | $1,975$1/sqft |
Source: Zillow Rentals | ||
| 7/20/2025 | Listed for rent | $1,975$1/sqft |
Source: Zillow Rentals | ||
| 4/9/2007 | Sold | -- |
Source: Public Record | ||
| 7/25/2005 | Sold | -- |
Source: Public Record | ||

