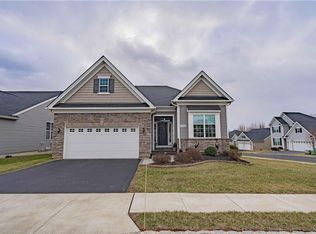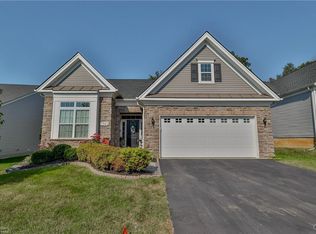Sold for $640,000 on 07/01/25
$640,000
1740 Valley View Dr, Allentown, PA 18104
2beds
1,949sqft
Single Family Residence
Built in 2019
7,596 Square Feet Lot
$657,000 Zestimate®
$328/sqft
$3,038 Estimated rent
Home value
$657,000
$591,000 - $729,000
$3,038/mo
Zestimate® history
Loading...
Owner options
Explore your selling options
What's special
Situated on a tree-lined lot with privacy to the rear, this well-appointed and beautifully maintained expanded Blenheim ranch style single offers exceptional use of space inside and out. Step inside the welcoming foyer with hardwood flooring and it’s immediately obvious this one is not like the others. Featuring design elements not standard to the original model, the home offers a combination of elegance and efficiency. With 2 large bedrooms PLUS an office and 2 full bathrooms, the home has fantastic upgrades throughout, especially notable in the gourmet kitchen which overlooks the eating area, family room with transom windows and formal dining. Completed in 2019 and situated on a premium lot, the home includes a screened porch perfect for reading and a private patio ideal for entertaining. The professionally organized two car garage and walk-up attic provide ample storage. An active adult community, Regency at South Whitehall features a private clubhouse, outdoor swimming pool, bocce ball, pickle ball, and walking trails. Snow removal, lawn care and landscaping included in monthly HOA fee. Perfect location for shopping, restaurants and all major roadways. If you’ve been waiting for a quality home with a great layout, not too big and not too small, with both comfort and a “WOW” factor, consider this one. Truly a gem.
Zillow last checked: 8 hours ago
Listing updated: July 09, 2025 at 12:37pm
Listed by:
Betsy Duga Hauck 610-390-3305,
RE/MAX Real Estate-Allentown
Bought with:
NON MEMBER
Non Subscribing Office
Source: Bright MLS,MLS#: PALH2011196
Facts & features
Interior
Bedrooms & bathrooms
- Bedrooms: 2
- Bathrooms: 2
- Full bathrooms: 2
- Main level bathrooms: 2
- Main level bedrooms: 2
Basement
- Area: 0
Heating
- Forced Air, Natural Gas
Cooling
- Central Air, Electric
Appliances
- Included: Microwave, Dishwasher, Disposal, Dryer, Oven/Range - Gas, Refrigerator, Stainless Steel Appliance(s), Washer, Water Conditioner - Owned, Gas Water Heater
- Laundry: Main Level
Features
- Breakfast Area, Combination Dining/Living, Combination Kitchen/Living, Open Floorplan, Kitchen Island, Primary Bath(s), Upgraded Countertops, Walk-In Closet(s)
- Flooring: Carpet, Ceramic Tile, Hardwood, Wood
- Windows: Window Treatments
- Has basement: No
- Has fireplace: No
Interior area
- Total structure area: 1,949
- Total interior livable area: 1,949 sqft
- Finished area above ground: 1,949
- Finished area below ground: 0
Property
Parking
- Total spaces: 4
- Parking features: Storage, Garage Faces Front, Garage Door Opener, Other, Attached, Driveway, On Street
- Attached garage spaces: 2
- Uncovered spaces: 2
Accessibility
- Accessibility features: None
Features
- Levels: One
- Stories: 1
- Patio & porch: Patio, Porch, Screened
- Pool features: Community
Lot
- Size: 7,596 sqft
- Dimensions: 56.11 x 127.37
- Features: Backs to Trees, Landscaped, Level, Rear Yard
Details
- Additional structures: Above Grade, Below Grade
- Parcel number: 54777467810500001
- Zoning: R-2
- Zoning description: Low Density Residential
- Special conditions: Standard
Construction
Type & style
- Home type: SingleFamily
- Architectural style: Contemporary,Ranch/Rambler
- Property subtype: Single Family Residence
Materials
- Vinyl Siding, Stone
- Foundation: Slab
- Roof: Architectural Shingle
Condition
- Excellent,Very Good
- New construction: No
- Year built: 2019
Utilities & green energy
- Electric: 200+ Amp Service
- Sewer: Public Sewer
- Water: Public
Community & neighborhood
Senior living
- Senior community: Yes
Location
- Region: Allentown
- Subdivision: Regency At South Whitehall
- Municipality: SOUTH WHITEHALL TWP
HOA & financial
HOA
- Has HOA: Yes
- HOA fee: $318 monthly
- Amenities included: Billiard Room, Clubhouse, Community Center, Fitness Center, Game Room, Pool, Tennis Court(s), Other
- Services included: Common Area Maintenance, Maintenance Grounds, Recreation Facility, Snow Removal
- Association name: REGENCY AT SOUTH WHITEHALL
Other
Other facts
- Listing agreement: Exclusive Agency
- Listing terms: Cash,Conventional
- Ownership: Fee Simple
Price history
| Date | Event | Price |
|---|---|---|
| 7/1/2025 | Sold | $640,000-1.5%$328/sqft |
Source: | ||
| 4/12/2025 | Pending sale | $650,000$334/sqft |
Source: | ||
| 3/1/2025 | Listed for sale | $650,000+11.6%$334/sqft |
Source: | ||
| 6/7/2019 | Sold | $582,194$299/sqft |
Source: Public Record | ||
Public tax history
| Year | Property taxes | Tax assessment |
|---|---|---|
| 2025 | $8,780 +6.4% | $351,200 |
| 2024 | $8,253 +2.2% | $351,200 |
| 2023 | $8,078 | $351,200 |
Find assessor info on the county website
Neighborhood: 18104
Nearby schools
GreatSchools rating
- 8/10Kratzer SchoolGrades: K-5Distance: 2.1 mi
- 5/10Orefield Middle SchoolGrades: 6-8Distance: 1.7 mi
- 7/10Parkland Senior High SchoolGrades: 9-12Distance: 1.6 mi
Schools provided by the listing agent
- District: Parkland
Source: Bright MLS. This data may not be complete. We recommend contacting the local school district to confirm school assignments for this home.

Get pre-qualified for a loan
At Zillow Home Loans, we can pre-qualify you in as little as 5 minutes with no impact to your credit score.An equal housing lender. NMLS #10287.
Sell for more on Zillow
Get a free Zillow Showcase℠ listing and you could sell for .
$657,000
2% more+ $13,140
With Zillow Showcase(estimated)
$670,140
