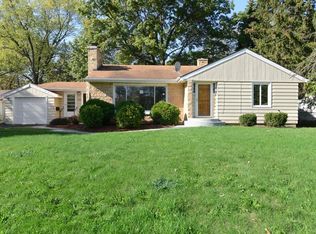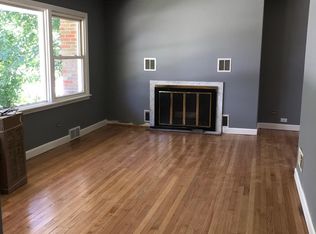Three bedroom ranch in Potawatomi Hills subdivision.Living room dining room combination. Third bedroom could also be used for family room on main level.Large fenced yard, full unfinished basement. Hardwood under the carpet. Estate sale being sold as-is. Village of Hazel Crest inspection found under additional information. Buyer will need to assume responsibility for all repairs.
This property is off market, which means it's not currently listed for sale or rent on Zillow. This may be different from what's available on other websites or public sources.


