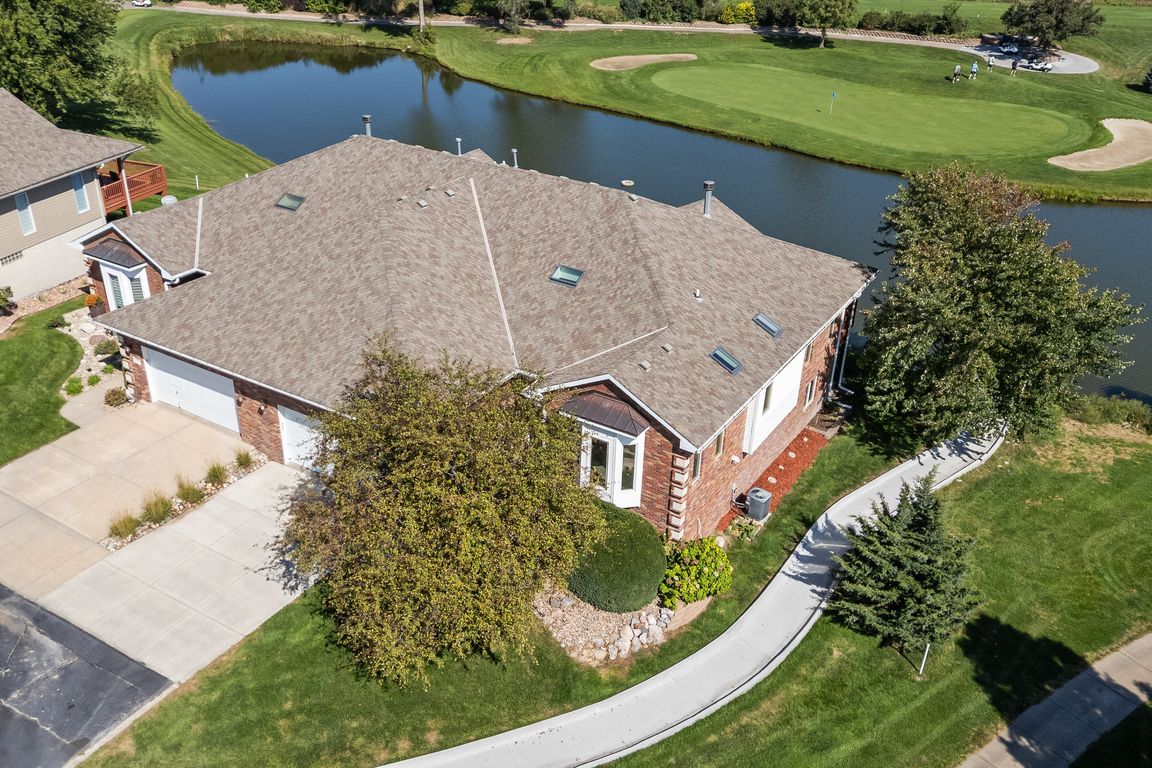
For salePrice cut: $51K (11/22)
$399,000
3beds
3,500sqft
17402 Riviera Dr #38, Omaha, NE 68136
3beds
3,500sqft
Townhouse
Built in 1999
3,267 sqft
2 Attached garage spaces
$114 price/sqft
$325 monthly HOA fee
What's special
Gated areaFinished walkout basementBeautiful viewsExpansive deckLarge bathRelaxing primary suiteAbundant windows
Welcome home to this inviting townhouse in the gated area of the Tiburon neighborhood, perfectly positioned along the golf course and pond, backing to hole three, Hammerhead. The spacious layout features a large great room filled with abundant windows, bringing in natural light and beautiful views. The kitchen offers plenty of ...
- 70 days |
- 1,694 |
- 56 |
Source: GPRMLS,MLS#: 22527949
Travel times
Living Room
Kitchen
Primary Bedroom
Zillow last checked: 8 hours ago
Listing updated: November 22, 2025 at 06:56am
Listed by:
Dani Schram 402-618-3259,
BHHS Ambassador Real Estate
Source: GPRMLS,MLS#: 22527949
Facts & features
Interior
Bedrooms & bathrooms
- Bedrooms: 3
- Bathrooms: 3
- Full bathrooms: 1
- 3/4 bathrooms: 2
- Main level bathrooms: 2
Primary bedroom
- Features: Wall/Wall Carpeting, Window Covering, Fireplace, Cath./Vaulted Ceiling, Ceiling Fan(s), Walk-In Closet(s)
- Level: Main
- Area: 241.71
- Dimensions: 16.05 x 15.06
Bedroom 2
- Features: Wall/Wall Carpeting, Window Covering, 9'+ Ceiling, Ceiling Fan(s)
- Level: Main
- Area: 144.64
- Dimensions: 13.09 x 11.05
Bedroom 3
- Features: Wall/Wall Carpeting, Window Covering, Walk-In Closet(s), Sliding Glass Door
- Level: Basement
- Area: 165.41
- Dimensions: 15.01 x 11.02
Primary bathroom
- Features: Full, Shower, Whirlpool, Double Sinks
Dining room
- Features: Wall/Wall Carpeting, Cath./Vaulted Ceiling
- Level: Main
- Area: 182.78
- Dimensions: 14.06 x 13
Kitchen
- Features: Wood Floor, Window Covering, Cath./Vaulted Ceiling, Dining Area, Sliding Glass Door
- Level: Main
- Area: 275.36
- Dimensions: 21.1 x 13.05
Living room
- Features: Wall/Wall Carpeting, Ceramic Tile Floor, Fireplace, Cath./Vaulted Ceiling, Ceiling Fan(s)
- Level: Main
- Area: 432
- Dimensions: 27 x 16
Basement
- Area: 2072
Office
- Features: Wall/Wall Carpeting
- Area: 48.8
- Dimensions: 8 x 6.1
Heating
- Natural Gas, Forced Air
Cooling
- Central Air
Appliances
- Included: Humidifier, Water Purifier, Range, Refrigerator, Water Softener, Washer, Dishwasher, Dryer, Disposal, Microwave, Cooktop
- Laundry: Vinyl Floor, 9'+ Ceiling
Features
- Central Vacuum, Wet Bar, High Ceilings, Formal Dining Room
- Flooring: Wood, Carpet, Ceramic Tile
- Doors: Sliding Doors
- Windows: Window Coverings, LL Daylight Windows, Skylight(s)
- Basement: Daylight,Egress,Walk-Out Access,Partially Finished
- Number of fireplaces: 2
- Fireplace features: Recreation Room, Living Room, Gas Log, Master Bedroom
Interior area
- Total structure area: 3,500
- Total interior livable area: 3,500 sqft
- Finished area above ground: 2,107
- Finished area below ground: 1,393
Property
Parking
- Total spaces: 2
- Parking features: Attached, Garage Door Opener
- Attached garage spaces: 2
Features
- Patio & porch: Porch, Patio, Covered Deck, Deck
- Exterior features: Sprinkler System
- Fencing: None
- Waterfront features: Lake Front
- Frontage type: Golf Course
Lot
- Size: 3,267 Square Feet
- Features: Up to 1/4 Acre., On Golf Course, Public Sidewalk
Details
- Parcel number: 011281979
Construction
Type & style
- Home type: Townhouse
- Architectural style: Ranch,Traditional
- Property subtype: Townhouse
- Attached to another structure: Yes
Materials
- Vinyl Siding, Brick/Other
- Foundation: Concrete Perimeter
- Roof: Composition
Condition
- Not New and NOT a Model
- New construction: No
- Year built: 1999
Utilities & green energy
- Sewer: Public Sewer
- Water: Public
- Utilities for property: Electricity Available, Natural Gas Available, Water Available, Sewer Available
Community & HOA
Community
- Subdivision: The Tiburon Condominium Property Regime
HOA
- Has HOA: Yes
- HOA fee: $325 monthly
Location
- Region: Omaha
Financial & listing details
- Price per square foot: $114/sqft
- Annual tax amount: $9,408
- Date on market: 9/30/2025
- Listing terms: Conventional,Cash
- Ownership: Condominium
- Electric utility on property: Yes