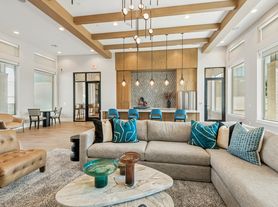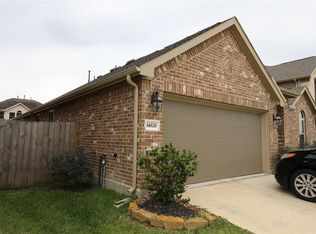Welcome to this beautiful 4-bedroom, 3.5-bathroom home located in the charming Hockley, TX. This home boasts a spacious 3-car garage, perfect for all your storage needs. Step inside to an open floor plan that allows for seamless transitions between rooms. The kitchen is a chef's dream with a convenient island for extra prep space. The master bath features a double sink, making morning routines a breeze. Each bedroom is equipped with a walk-in closet, providing ample storage for your belongings. Outside, you'll find a covered patio and porch, ideal for enjoying the Texas weather. The large backyard offers endless possibilities for outdoor activities. This home is a perfect blend of comfort and modern living.
**Our property offers deposit-free leasing using Obligo Billing Authorization Technology (for qualified renters). Available with no security deposit with Obligo
**Provide 3 months proof of income in the application, copies of Social Security cards & Driver's license.**
$65 APPLICATION FEE IS NON-REFUNDABLE
Processing Fee: $225
Monthly Preferred Tenant Program: $40.95 (Renter's Insurance included)
Pet policy: Case by case
Pet deposit: $300 per pet
Monthly pet fee: $25 per pet
**Providing inaccurate information may result in the automatic denial of your application. We verify all details through multiple sources, so please ensure that all information you submit is accurate.**
Real Property Management Preferred
House for rent
$2,750/mo
17403 Aurora Haven Dr, Hockley, TX 77447
4beds
2,498sqft
Price may not include required fees and charges.
Single family residence
Available now
Cats, dogs OK
-- A/C
-- Laundry
Attached garage parking
-- Heating
What's special
Open floor planLarge backyardConvenient islandCovered patio and porch
- 45 days |
- -- |
- -- |
Travel times
Renting now? Get $1,000 closer to owning
Unlock a $400 renter bonus, plus up to a $600 savings match when you open a Foyer+ account.
Offers by Foyer; terms for both apply. Details on landing page.
Facts & features
Interior
Bedrooms & bathrooms
- Bedrooms: 4
- Bathrooms: 4
- Full bathrooms: 3
- 1/2 bathrooms: 1
Appliances
- Included: Range, Refrigerator, WD Hookup
Features
- Double Vanity, WD Hookup, Walk In Closet, Walk-In Closet(s)
Interior area
- Total interior livable area: 2,498 sqft
Property
Parking
- Parking features: Attached
- Has attached garage: Yes
- Details: Contact manager
Features
- Patio & porch: Patio, Porch
- Exterior features: Granite Counters, Kitchen Island, Open Floorplan, Stainless steel appliances, Walk In Closet, large backyard
Details
- Parcel number: 1463920020002
Construction
Type & style
- Home type: SingleFamily
- Property subtype: Single Family Residence
Community & HOA
Location
- Region: Hockley
Financial & listing details
- Lease term: Contact For Details
Price history
| Date | Event | Price |
|---|---|---|
| 9/30/2025 | Price change | $2,750-0.9%$1/sqft |
Source: Zillow Rentals | ||
| 9/19/2025 | Price change | $2,775-0.9%$1/sqft |
Source: Zillow Rentals | ||
| 9/13/2025 | Price change | $2,800-1.8%$1/sqft |
Source: Zillow Rentals | ||
| 8/30/2025 | Price change | $2,850-1.7%$1/sqft |
Source: Zillow Rentals | ||
| 8/22/2025 | Listed for rent | $2,900+1.8%$1/sqft |
Source: | ||

