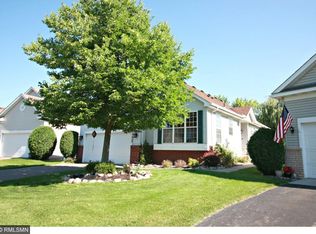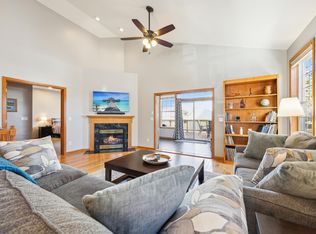Closed
$390,000
17404 90th Ave N, Maple Grove, MN 55311
3beds
2,238sqft
Townhouse Detached
Built in 1999
9,583.2 Square Feet Lot
$392,300 Zestimate®
$174/sqft
$2,729 Estimated rent
Home value
$392,300
$357,000 - $432,000
$2,729/mo
Zestimate® history
Loading...
Owner options
Explore your selling options
What's special
Indulge in the epitome of single-level, maintenance-free living within this detached townhome, embraced by the tranquil charm of a nearby pond and fountain and mature trees. Step into the welcoming sunroom that leads to the deck, offering serene backyard views. The expansive primary bedroom boasts a luxurious private bath with a jetted tub, a separate walk-in shower, and a generously sized walk-in closet. Another bedroom, currently serving as an office/den, is conveniently located on the main floor at the front of the house, next to the half bath. Adorned with vaulted ceilings and expansive windows, the open floor plan fills the living space with natural light, complemented by a cozy, corner gas fireplace in the living room. The finished basement is a haven of versatility with a third bedroom boasting a substantial walk-in closet, a spacious family room, ample storage, and plenty of natural light. Enjoy the convenience of a newer furnace and central air.
Zillow last checked: 8 hours ago
Listing updated: July 30, 2025 at 10:40pm
Listed by:
Cindy H Johnson 612-310-5717,
Keller Williams Classic Rlty NW
Bought with:
Kerby & Cristina Real Estate Experts
RE/MAX Results
Sheila Marie Tepley
Source: NorthstarMLS as distributed by MLS GRID,MLS#: 6520140
Facts & features
Interior
Bedrooms & bathrooms
- Bedrooms: 3
- Bathrooms: 3
- Full bathrooms: 2
- 1/2 bathrooms: 1
Bedroom 1
- Level: Main
- Area: 240 Square Feet
- Dimensions: 16x15
Bedroom 2
- Level: Main
- Area: 121 Square Feet
- Dimensions: 11x11
Bedroom 3
- Level: Lower
- Area: 182 Square Feet
- Dimensions: 14x13
Deck
- Level: Main
- Area: 210 Square Feet
- Dimensions: 15x14
Family room
- Level: Lower
- Area: 432 Square Feet
- Dimensions: 24x18
Kitchen
- Level: Main
- Area: 221 Square Feet
- Dimensions: 17x13
Living room
- Level: Main
- Area: 210 Square Feet
- Dimensions: 15x14
Sun room
- Level: Main
- Area: 88 Square Feet
- Dimensions: 11x8
Heating
- Forced Air
Cooling
- Central Air
Appliances
- Included: Cooktop, Dishwasher, Disposal, Dryer, Exhaust Fan, Gas Water Heater, Microwave, Range, Refrigerator, Washer
Features
- Basement: Block,Daylight,Drain Tiled,Finished,Full,Concrete,Storage Space,Sump Pump
- Number of fireplaces: 1
Interior area
- Total structure area: 2,238
- Total interior livable area: 2,238 sqft
- Finished area above ground: 1,484
- Finished area below ground: 754
Property
Parking
- Total spaces: 2
- Parking features: Attached, Asphalt, Garage Door Opener
- Attached garage spaces: 2
- Has uncovered spaces: Yes
- Details: Garage Dimensions (21x18)
Accessibility
- Accessibility features: Grab Bars In Bathroom
Features
- Levels: One
- Stories: 1
Lot
- Size: 9,583 sqft
- Dimensions: 44 x 136 x 87 x 175
Details
- Foundation area: 1381
- Parcel number: 1711922230025
- Zoning description: Residential-Single Family
Construction
Type & style
- Home type: Townhouse
- Property subtype: Townhouse Detached
Materials
- Brick/Stone, Vinyl Siding
- Roof: Age Over 8 Years
Condition
- Age of Property: 26
- New construction: No
- Year built: 1999
Utilities & green energy
- Gas: Electric, Natural Gas
- Sewer: City Sewer/Connected
- Water: City Water/Connected
Community & neighborhood
Location
- Region: Maple Grove
- Subdivision: Pond Hollow
HOA & financial
HOA
- Has HOA: Yes
- HOA fee: $200 monthly
- Services included: Hazard Insurance, Lawn Care, Snow Removal
- Association name: Pond Hollow Association, Gary Severson
- Association phone: 763-494-5054
Price history
| Date | Event | Price |
|---|---|---|
| 7/26/2024 | Sold | $390,000$174/sqft |
Source: | ||
| 7/1/2024 | Pending sale | $390,000$174/sqft |
Source: | ||
| 6/17/2024 | Price change | $390,000-2.5%$174/sqft |
Source: | ||
| 6/5/2024 | Price change | $400,000-4.8%$179/sqft |
Source: | ||
| 5/31/2024 | Listed for sale | $420,000+50%$188/sqft |
Source: | ||
Public tax history
| Year | Property taxes | Tax assessment |
|---|---|---|
| 2025 | $4,344 -4.7% | $383,400 +4.2% |
| 2024 | $4,558 +3.2% | $367,900 -5.7% |
| 2023 | $4,417 +19.2% | $390,300 +0.3% |
Find assessor info on the county website
Neighborhood: 55311
Nearby schools
GreatSchools rating
- 7/10Fernbrook Elementary SchoolGrades: PK-5Distance: 1.8 mi
- 6/10Osseo Middle SchoolGrades: 6-8Distance: 4.4 mi
- 10/10Maple Grove Senior High SchoolGrades: 9-12Distance: 2.2 mi
Get a cash offer in 3 minutes
Find out how much your home could sell for in as little as 3 minutes with a no-obligation cash offer.
Estimated market value
$392,300
Get a cash offer in 3 minutes
Find out how much your home could sell for in as little as 3 minutes with a no-obligation cash offer.
Estimated market value
$392,300

