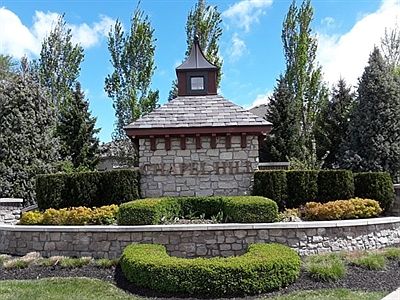1st PLACE AWARD WINNING Inspired Homes floorplan "The Windsor Reverse" on cul-de-sac lot 459!! Stunning Double door entry w/accent ceiling. Nestled on a quiet cul-de-sac in one of Overland Park’s most desirable neighborhoods ~Chapel Hill. This 4-bedroom, 3-bath residence blends high-end finishes with functional living spaces for effortless everyday comfort and upscale entertaining. Open layout featuring upgraded flooring & designer tile throughout. The gourmet kitchen boasts ceiling-height cabinetry, sleek matte black plumbing fixtures, premium countertops, and a spacious pantry for added convenience. Flow seamlessly to the light-filled great room with a tiled fireplace flanked by cabinetry & floating shelves, and out to the screened-in deck—ideal for morning coffee or evening relaxation. The EXPANDED finished daylight lower level is a true showstopper, complete with a dramatic linear stone fireplace, an expanded family room with room for a game table, and a stylish U-shaped wet bar—perfect for hosting game nights or weekend gatherings. Retreat to the luxurious primary suite with spa-inspired finishes, offering a peaceful escape at the end of the day. Thoughtful upgrades & contemporary curb appeal elevate this home to a league of its own. THIS ONE IS AT FINISH STAGE as of 11/19/25! 30 day OR LESS completion and close on this one! Don’t miss your chance to own this gem in a prime location (backs to HOA open space)! Chapel Hill features first class amenities to include 2 swimming pools, one competition sized, Clubroom/Clubhouse, Pickleball Court, Playground, walking trails thru the nearly 70 acres of natural open space through the community. Immediately adjacent is the 1200+ acre Heritage Park Complex featuring 18 hole golf course, Recreational lake with marina & sand beach, 30 acre off leash dog park, athletic fields, picnic shelters, walking/bike trials and more!
Active
$887,585
17404 Crystal St, Overland Park, KS 66221
4beds
3,282sqft
Single Family Residence
Built in ----
10,454.4 Square Feet Lot
$-- Zestimate®
$270/sqft
$100/mo HOA
What's special
Dramatic linear stone fireplaceSpacious pantryFunctional living spacesContemporary curb appealPremium countertopsGourmet kitchenLight-filled great room
- 163 days |
- 268 |
- 12 |
Zillow last checked: 8 hours ago
Listing updated: November 24, 2025 at 08:56am
Listing Provided by:
Bill Gerue 913-406-5055,
Weichert, Realtors Welch & Com,
Krissy Kempinger 816-225-7769,
Weichert, Realtors Welch & Com
Source: Heartland MLS as distributed by MLS GRID,MLS#: 2557305
Travel times
Schedule tour
Open house
Facts & features
Interior
Bedrooms & bathrooms
- Bedrooms: 4
- Bathrooms: 3
- Full bathrooms: 3
Bedroom 1
- Level: Main
Bedroom 2
- Level: Main
Bedroom 3
- Level: Lower
Bedroom 4
- Level: Lower
Family room
- Features: Fireplace, Wet Bar
- Level: Lower
Great room
- Features: Built-in Features, Fireplace
- Level: Main
Heating
- Forced Air
Cooling
- Electric
Appliances
- Included: Cooktop, Dishwasher, Disposal, Exhaust Fan, Humidifier, Microwave, Stainless Steel Appliance(s)
- Laundry: Laundry Room, Main Level
Features
- Custom Cabinets, Kitchen Island, Painted Cabinets, Pantry, Stained Cabinets, Vaulted Ceiling(s), Walk-In Closet(s), Wet Bar
- Windows: Thermal Windows
- Basement: Basement BR,Daylight,Finished,Sump Pump
- Number of fireplaces: 2
- Fireplace features: Family Room, Great Room
Interior area
- Total structure area: 3,282
- Total interior livable area: 3,282 sqft
- Finished area above ground: 2,017
- Finished area below ground: 1,265
Property
Parking
- Total spaces: 3
- Parking features: Attached
- Attached garage spaces: 3
Features
- Patio & porch: Screened
Lot
- Size: 10,454.4 Square Feet
- Features: Adjoin Greenspace, Cul-De-Sac
Details
- Parcel number: NP091500000459
Construction
Type & style
- Home type: SingleFamily
- Architectural style: Contemporary
- Property subtype: Single Family Residence
Materials
- Stone Trim, Stucco & Frame, Wood Siding
- Roof: Composition
Condition
- Under Construction
- New construction: Yes
Details
- Builder model: Windsor
- Builder name: Inspired Homes
Utilities & green energy
- Sewer: Public Sewer
- Water: Public
Community & HOA
Community
- Security: Smoke Detector(s)
- Subdivision: Chapel Hill
HOA
- Has HOA: Yes
- Amenities included: Clubhouse, Pickleball Court(s), Play Area, Pool, Trail(s)
- Services included: All Amenities, Curbside Recycle, Trash
- HOA fee: $1,197 annually
- HOA name: Chapel Hill HOA
Location
- Region: Overland Park
Financial & listing details
- Price per square foot: $270/sqft
- Tax assessed value: $134,700
- Annual tax amount: $11,126
- Date on market: 6/17/2025
- Listing terms: Cash,Conventional,VA Loan
- Ownership: Private
- Road surface type: Paved
About the community
PoolPlaygroundTennisPark+ 2 more
Chapel Hill was built on what once was a family farm-and as this community continued to expand, it stayed true to the natural beauty the stunning landscape already offered to residents. Located just south of the growing city of Overland Park, Chapel Hill gives residents the ideal opportunity to explore the bustling streets of the city whenever they wish. The community itself, though, boasts a long list of amenities that will easily ensure you will never run out of things to do. With a club house, two separate pools, a playground, a pickleball court and multiple walking trails to explore as well as easy access to Heritage Park-a 1,234-acre park with a pristine lake, a variety of picnic areas and additional play areas to explore, you'll be able to find something for everyone to enjoy, just down the road. The community offers 3 floor plans for potential homeowners to choose from. These carefully-crafted homes boast 3-6 bedrooms, 2.5-5.5 bathrooms and 2,440-3,546 square feet of living space for you to personalize-easily ensuring that you will find the ideal home for you and your loved ones within our Chapel Hill community.
Source: Inspired Homes

