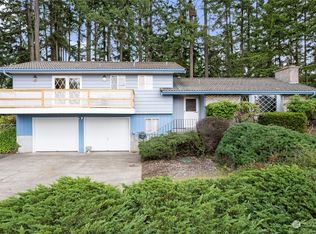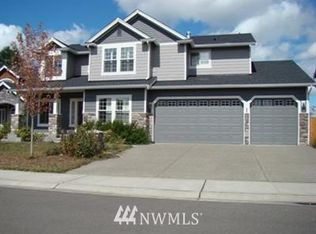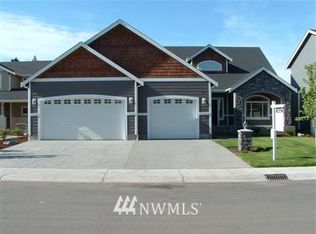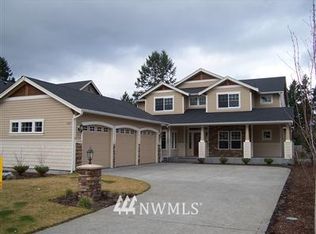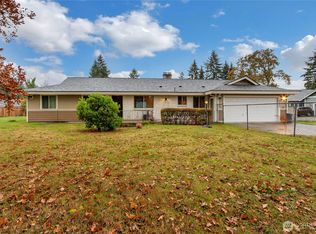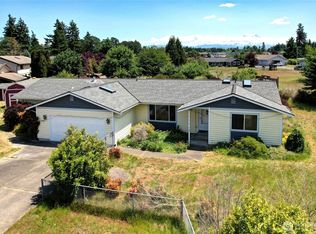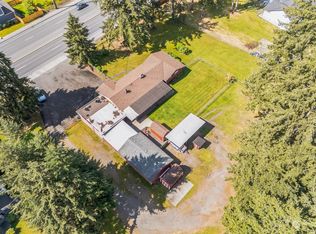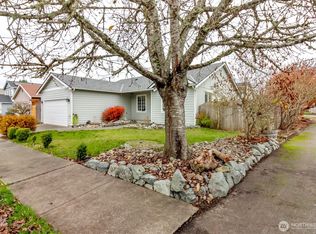Wow! Development potential! 2 parcels totaling 2.21 +/- acres. Live in the great 3 bedroom, 2.25 bath 1600 + sf rambler, with an excellent floorplan. Super place for horses or? There is a detached 1400+ sf shop/garage for the mechanic or hobbyist, with 220 volt power. Circular driveway on 36th to allow for easy access and plenty of parking, and RV parking in back. Easy commute to JBLM & Puyallup. Excellent water quality from your own well, which was updated in 2016. The newer roof should last many years. Right across the street from Cascade Christian School. Call today for a showing! Buyer to verify all information. Includes parcel- 0319264091. Perfect for your home based business- Buyer to verify.
Active
Listed by:
Mark Hulen,
Better Properties Real Estate
Price cut: $10K (9/20)
$879,000
17407 36th Avenue E, Tacoma, WA 98446
3beds
1,668sqft
Est.:
Single Family Residence
Built in 1974
2.22 Acres Lot
$-- Zestimate®
$527/sqft
$-- HOA
What's special
Rv parking in backCircular drivewayExcellent floorplanNewer roof
- 466 days |
- 174 |
- 3 |
Zillow last checked: 8 hours ago
Listing updated: September 20, 2025 at 10:12am
Listed by:
Mark Hulen,
Better Properties Real Estate
Source: NWMLS,MLS#: 2282619
Tour with a local agent
Facts & features
Interior
Bedrooms & bathrooms
- Bedrooms: 3
- Bathrooms: 3
- Full bathrooms: 1
- 3/4 bathrooms: 1
- 1/2 bathrooms: 1
- Main level bathrooms: 3
- Main level bedrooms: 3
Bedroom
- Level: Main
Bedroom
- Level: Main
Bedroom
- Level: Main
Bathroom full
- Level: Main
Bathroom three quarter
- Level: Main
Other
- Level: Main
Dining room
- Level: Main
Entry hall
- Level: Main
Kitchen with eating space
- Level: Main
Living room
- Level: Main
Utility room
- Level: Main
Heating
- Fireplace, Forced Air, Electric
Cooling
- None
Appliances
- Included: Dishwasher(s), Microwave(s), Stove(s)/Range(s)
Features
- Bath Off Primary, Dining Room
- Flooring: Ceramic Tile, Hardwood, Other, Vinyl, Carpet
- Windows: Double Pane/Storm Window
- Basement: None
- Number of fireplaces: 1
- Fireplace features: Wood Burning, Main Level: 1, Fireplace
Interior area
- Total structure area: 1,668
- Total interior livable area: 1,668 sqft
Property
Parking
- Total spaces: 8
- Parking features: Attached Garage, Detached Garage, RV Parking
- Attached garage spaces: 8
Features
- Levels: One
- Stories: 1
- Entry location: Main
- Patio & porch: Bath Off Primary, Double Pane/Storm Window, Dining Room, Fireplace, Security System, Walk-In Closet(s)
Lot
- Size: 2.22 Acres
- Features: Open Lot, Paved, Cable TV, Fenced-Partially, Outbuildings, Patio, RV Parking, Shop
- Topography: Equestrian,Level
- Residential vegetation: Fruit Trees, Garden Space, Wooded
Details
- Parcel number: 0319264092
- Special conditions: Standard
Construction
Type & style
- Home type: SingleFamily
- Property subtype: Single Family Residence
Materials
- Brick, Wood Siding, Wood Products
- Foundation: Poured Concrete
- Roof: Composition
Condition
- Good
- Year built: 1974
- Major remodel year: 1991
Utilities & green energy
- Sewer: Septic Tank
- Water: Individual Well
Community & HOA
Community
- Security: Security System
- Subdivision: Frederickson
Location
- Region: Tacoma
Financial & listing details
- Price per square foot: $527/sqft
- Tax assessed value: $293,000
- Annual tax amount: $9,419
- Date on market: 8/30/2024
- Cumulative days on market: 513 days
- Listing terms: Cash Out,Conventional
- Inclusions: Dishwasher(s), Microwave(s), Stove(s)/Range(s)
Estimated market value
Not available
Estimated sales range
Not available
Not available
Price history
Price history
| Date | Event | Price |
|---|---|---|
| 9/20/2025 | Price change | $879,000-1.1%$527/sqft |
Source: | ||
| 4/9/2025 | Price change | $889,000-1.1%$533/sqft |
Source: | ||
| 10/21/2024 | Price change | $899,000-2.8%$539/sqft |
Source: | ||
| 8/31/2024 | Listed for sale | $925,000+333.3%$555/sqft |
Source: | ||
| 1/12/2001 | Sold | $213,500$128/sqft |
Source: | ||
Public tax history
Public tax history
| Year | Property taxes | Tax assessment |
|---|---|---|
| 2024 | $3,457 +4.5% | $293,000 +7.2% |
| 2023 | $3,309 -0.4% | $273,200 -2.4% |
| 2022 | $3,323 +5.6% | $279,900 +20.4% |
Find assessor info on the county website
BuyAbility℠ payment
Est. payment
$5,212/mo
Principal & interest
$4259
Property taxes
$645
Home insurance
$308
Climate risks
Neighborhood: 98446
Nearby schools
GreatSchools rating
- 8/10Clover Creek Elementary SchoolGrades: K-5Distance: 0.3 mi
- 3/10Cedarcrest Jr High SchoolGrades: 6-8Distance: 1.9 mi
- 4/10Spanaway Lake High SchoolGrades: 9-12Distance: 1.6 mi
- Loading
- Loading
