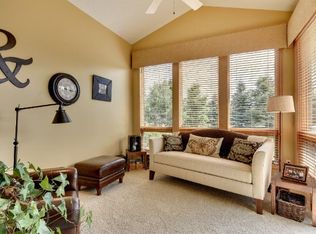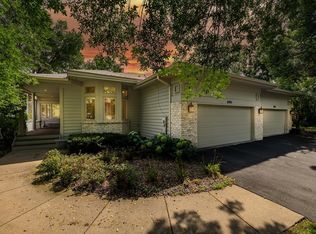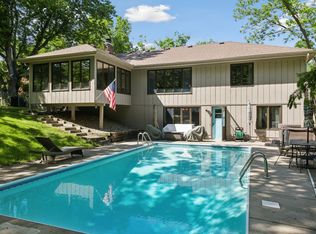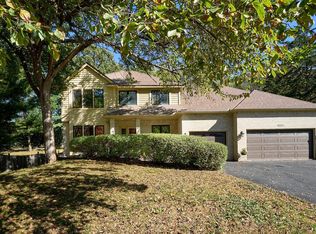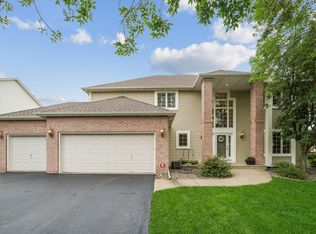Exceptional one-level living at its finest in the highly desirable Heritage Village development in EP. This end unit 3 BR + office, 3 bath luxury townhome is open and updated. Warm and welcoming home features and open floor plan with spacious living spaces and abundance of built-ins! Stunning sunroom and deck with great private views. Newer maple hardwood floors, brand new stainless steel kitchen appliances, maple kitchen cabinets, fresh paint, new light fixtures, new carpet in Primary bedroom and staircase, 10 foot ceilings, gas fireplace, separate dining room, eat in kitchen, double ovens, private work-out room and large lower entertainment space for pool table and sit-up wet bar with a wine fridge. Large primary bedroom and bathroom with jacuzzi tub, high vanity with double sinks and walk-in closet. Built-in cabinets in main floor laundry room. Wider staircase and lots of storage space. You will notice all the TLC in this home! See supplement for more information on the recent updates. Great trail system to fabulous Lake Riley Park. Minutes to Bear Path country club and all the fine dining and shopping Eden Prairie has to offer! **Seller will consider Contract for Deed financing up to $475,000 at 4% on a 30-year amortization for a term of 30 months. $580 a month savings from current 6% market rate.
Active
Price cut: $7K (11/3)
$632,900
17407 Ada Ct, Eden Prairie, MN 55347
4beds
3,341sqft
Est.:
Townhouse Side x Side
Built in 2003
4,356 Square Feet Lot
$620,700 Zestimate®
$189/sqft
$642/mo HOA
What's special
Gas fireplaceNewer maple hardwood floorsEnd unitOpen floor planSpacious living spacesJacuzzi tubWider staircase
- 131 days |
- 1,371 |
- 36 |
Likely to sell faster than
Zillow last checked: 8 hours ago
Listing updated: December 12, 2025 at 11:34am
Listed by:
Tracy K Lodin 612-720-3158,
RE/MAX Results
Source: NorthstarMLS as distributed by MLS GRID,MLS#: 6771657
Tour with a local agent
Facts & features
Interior
Bedrooms & bathrooms
- Bedrooms: 4
- Bathrooms: 3
- Full bathrooms: 1
- 3/4 bathrooms: 1
- 1/2 bathrooms: 1
Bedroom
- Level: Main
- Area: 238 Square Feet
- Dimensions: 17x14
Bedroom 2
- Level: Lower
- Area: 156 Square Feet
- Dimensions: 13x12
Bedroom 3
- Level: Lower
- Area: 132 Square Feet
- Dimensions: 12x11
Bedroom 4
- Level: Main
- Area: 110 Square Feet
- Dimensions: 11x10
Other
- Level: Lower
- Area: 121 Square Feet
- Dimensions: 11x11
Deck
- Level: Main
Dining room
- Level: Main
- Area: 196 Square Feet
- Dimensions: 14x14
Family room
- Level: Lower
- Area: 638 Square Feet
- Dimensions: 29x22
Kitchen
- Level: Main
- Area: 231 Square Feet
- Dimensions: 21x11
Laundry
- Level: Main
- Area: 88 Square Feet
- Dimensions: 11x8
Living room
- Level: Main
- Area: 228 Square Feet
- Dimensions: 19x12
Sun room
- Level: Main
- Area: 144 Square Feet
- Dimensions: 12x12
Other
- Level: Lower
Heating
- Forced Air
Cooling
- Central Air
Appliances
- Included: Cooktop, Dishwasher, Disposal, Dryer, Exhaust Fan, Microwave, Range, Refrigerator, Stainless Steel Appliance(s), Wall Oven, Washer, Wine Cooler
- Laundry: In Unit
Features
- Basement: Daylight,Egress Window(s),Finished,Full
- Number of fireplaces: 1
- Fireplace features: Gas, Living Room
Interior area
- Total structure area: 3,341
- Total interior livable area: 3,341 sqft
- Finished area above ground: 1,881
- Finished area below ground: 1,460
Property
Parking
- Total spaces: 2
- Parking features: Attached, Asphalt, Garage Door Opener, Guest
- Attached garage spaces: 2
- Has uncovered spaces: Yes
Accessibility
- Accessibility features: None
Features
- Levels: One
- Stories: 1
- Patio & porch: Deck
- Fencing: None
Lot
- Size: 4,356 Square Feet
Details
- Foundation area: 1881
- Parcel number: 2911622220140
- Zoning description: Residential-Single Family
Construction
Type & style
- Home type: Townhouse
- Property subtype: Townhouse Side x Side
- Attached to another structure: Yes
Materials
- Block
- Roof: Age 8 Years or Less
Condition
- New construction: No
- Year built: 2003
Utilities & green energy
- Electric: Circuit Breakers
- Gas: Natural Gas
- Sewer: City Sewer/Connected
- Water: City Water/Connected
Community & HOA
Community
- Subdivision: Heritage Village
HOA
- Has HOA: Yes
- Services included: Hazard Insurance, Lawn Care, Maintenance Grounds, Professional Mgmt, Snow Removal
- HOA fee: $642 monthly
- HOA name: Cities Management
- HOA phone: 612-381-8600
Location
- Region: Eden Prairie
Financial & listing details
- Price per square foot: $189/sqft
- Tax assessed value: $580,300
- Annual tax amount: $7,282
- Date on market: 8/13/2025
- Cumulative days on market: 79 days
Estimated market value
$620,700
$590,000 - $652,000
$3,389/mo
Price history
Price history
| Date | Event | Price |
|---|---|---|
| 11/3/2025 | Price change | $632,900-1.1%$189/sqft |
Source: | ||
| 10/22/2025 | Price change | $639,900-1.5%$192/sqft |
Source: | ||
| 9/29/2025 | Price change | $649,900-1.5%$195/sqft |
Source: | ||
| 9/18/2025 | Price change | $659,900-0.8%$198/sqft |
Source: | ||
| 8/13/2025 | Price change | $665,000+0%$199/sqft |
Source: | ||
Public tax history
Public tax history
| Year | Property taxes | Tax assessment |
|---|---|---|
| 2025 | $7,302 +9.4% | $580,300 -2% |
| 2024 | $6,676 -0.2% | $592,100 +2.9% |
| 2023 | $6,692 +6.1% | $575,600 +0.4% |
Find assessor info on the county website
BuyAbility℠ payment
Est. payment
$4,492/mo
Principal & interest
$3032
HOA Fees
$642
Other costs
$817
Climate risks
Neighborhood: 55347
Nearby schools
GreatSchools rating
- 8/10Cedar Ridge Elementary SchoolGrades: PK-5Distance: 0.9 mi
- 7/10Central Middle SchoolGrades: 6-8Distance: 2.1 mi
- 10/10Eden Prairie High SchoolGrades: 9-12Distance: 2.9 mi
- Loading
- Loading
