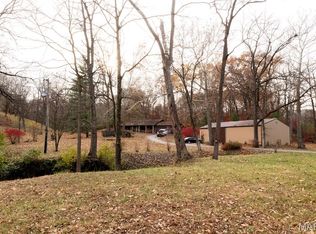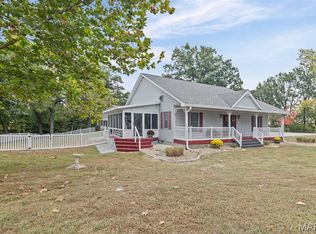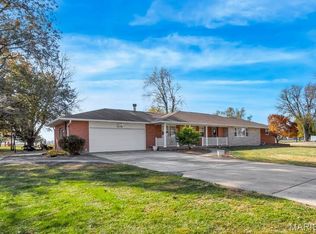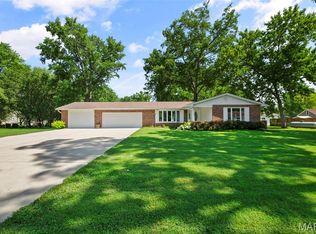Escape to your private retreat with this stunning log home nestled on nearly 4 serene acres. This beautifully maintained 3-bedroom, 2-bath residence offers the perfect blend of rustic charm and modern comfort, featuring a spacious open floor plan filled with natural light and warm wood accents throughout. Ideal for horse lovers or hobby farmers, the property boasts three fenced pastures, a riding arena, and ample space to roam. Surrounded by mature trees and lush woods, enjoy ultimate privacy and tranquility from every corner of the property. The oversized two-car garage provides plenty of room for vehicles, equipment, or workshop space, while the expansive grounds offer endless possibilities for outdoor living, entertaining, or simply soaking in nature. This unique property truly has so much more to offer—a must-see for those seeking peace, space, and country charm!
Active under contract
Listing Provided by:
David W Cole 618-365-0600,
Cole Jones Group with Elevate Illinois Realty
Price cut: $10K (11/9)
$389,999
17407 State Highway 109, Dow, IL 62022
3beds
1,890sqft
Est.:
Single Family Residence
Built in 1998
3.83 Acres Lot
$381,500 Zestimate®
$206/sqft
$-- HOA
What's special
Three fenced pasturesRiding arenaFilled with natural lightSurrounded by mature treesSpacious open floor planOversized two-car garageStunning log home
- 128 days |
- 361 |
- 24 |
Likely to sell faster than
Zillow last checked: 8 hours ago
Listing updated: November 21, 2025 at 12:56pm
Listing Provided by:
David W Cole 618-365-0600,
Cole Jones Group with Elevate Illinois Realty
Source: MARIS,MLS#: 25052270 Originating MLS: Southwestern Illinois Board of REALTORS
Originating MLS: Southwestern Illinois Board of REALTORS
Facts & features
Interior
Bedrooms & bathrooms
- Bedrooms: 3
- Bathrooms: 2
- Full bathrooms: 2
- Main level bathrooms: 2
- Main level bedrooms: 3
Primary bedroom
- Features: Floor Covering: Wood
- Level: Main
- Area: 192
- Dimensions: 16x12
Bedroom
- Features: Floor Covering: Wood
- Level: Main
- Area: 144
- Dimensions: 16x9
Bedroom
- Features: Floor Covering: Wood
- Level: Main
- Area: 108
- Dimensions: 12x9
Primary bathroom
- Features: Floor Covering: Ceramic Tile
- Level: Main
- Area: 84
- Dimensions: 12x7
Bathroom
- Features: Floor Covering: Wood
- Level: Main
- Area: 63
- Dimensions: 9x7
Family room
- Features: Floor Covering: Wood
- Level: Main
- Area: 714
- Dimensions: 34x21
Kitchen
- Features: Floor Covering: Wood
- Level: Main
- Area: 204
- Dimensions: 17x12
Sunroom
- Features: Floor Covering: Wood
- Level: Main
- Area: 253
- Dimensions: 23x11
Heating
- Natural Gas
Cooling
- Central Air
Appliances
- Included: Gas Cooktop, Dishwasher, Disposal
- Laundry: Laundry Room
Features
- Beamed Ceilings, Breakfast Bar, Ceiling Fan(s), Country Kitchen, Dining/Living Room Combo, High Ceilings, Kitchen/Dining Room Combo, Natural Woodwork, Open Floorplan, Pantry, Vaulted Ceiling(s), Workshop/Hobby Area
- Flooring: Ceramic Tile, Hardwood, Laminate
- Has basement: No
- Number of fireplaces: 1
- Fireplace features: Family Room
Interior area
- Total structure area: 1,890
- Total interior livable area: 1,890 sqft
- Finished area above ground: 1,890
- Finished area below ground: 0
Property
Parking
- Total spaces: 2
- Parking features: Garage
- Garage spaces: 2
Features
- Levels: One
- Patio & porch: Deck, Front Porch, Patio, Screened
- Exterior features: Garden, Private Entrance
- Fencing: Back Yard,Fenced,Front Yard,Full
Lot
- Size: 3.83 Acres
- Features: Farm, Many Trees, Pasture, Private, Some Trees, Suitable for Horses
Details
- Additional structures: Arena, Garage(s), Horse Barn(s), Outbuilding, Stable(s), Workshop
- Parcel number: 0512101040
- Special conditions: Standard
- Horses can be raised: Yes
- Horse amenities: Horse Barn(s), Outdoor Riding Ring
Construction
Type & style
- Home type: SingleFamily
- Architectural style: Ranch,Rustic,Western
- Property subtype: Single Family Residence
- Attached to another structure: Yes
Materials
- Cedar, Frame, Log, Log Siding
- Foundation: Other
- Roof: Architectural Shingle
Condition
- Year built: 1998
Utilities & green energy
- Sewer: Private Sewer, Septic Tank
- Water: Public
- Utilities for property: Cable Available, Electricity Connected, Propane
Community & HOA
HOA
- Has HOA: No
Location
- Region: Dow
Financial & listing details
- Price per square foot: $206/sqft
- Tax assessed value: $355,455
- Annual tax amount: $6,392
- Date on market: 8/5/2025
- Cumulative days on market: 128 days
- Listing terms: Cash,Conventional,FHA,VA Loan
- Electric utility on property: Yes
Estimated market value
$381,500
$362,000 - $401,000
$2,054/mo
Price history
Price history
| Date | Event | Price |
|---|---|---|
| 11/20/2025 | Contingent | $389,999$206/sqft |
Source: | ||
| 11/9/2025 | Price change | $389,999-2.5%$206/sqft |
Source: | ||
| 9/16/2025 | Price change | $399,999-5.9%$212/sqft |
Source: | ||
| 9/8/2025 | Price change | $425,000-5.5%$225/sqft |
Source: | ||
| 8/22/2025 | Price change | $449,900-3.2%$238/sqft |
Source: | ||
Public tax history
Public tax history
| Year | Property taxes | Tax assessment |
|---|---|---|
| 2024 | -- | $118,485 +10% |
| 2023 | $5,935 +3.5% | $107,715 +7% |
| 2022 | $5,735 -3.4% | $100,670 +1.8% |
Find assessor info on the county website
BuyAbility℠ payment
Est. payment
$2,624/mo
Principal & interest
$1919
Property taxes
$569
Home insurance
$136
Climate risks
Neighborhood: 62022
Nearby schools
GreatSchools rating
- 8/10Illini Middle SchoolGrades: 5-7Distance: 5.2 mi
- 5/10Jersey Community High SchoolGrades: 8-12Distance: 6.3 mi
- NAJerseyville West Elementary SchoolGrades: PK-1Distance: 5.6 mi
Schools provided by the listing agent
- Elementary: Jersey Dist 100
- Middle: Jersey Dist 100
- High: Jerseyville
Source: MARIS. This data may not be complete. We recommend contacting the local school district to confirm school assignments for this home.
- Loading




