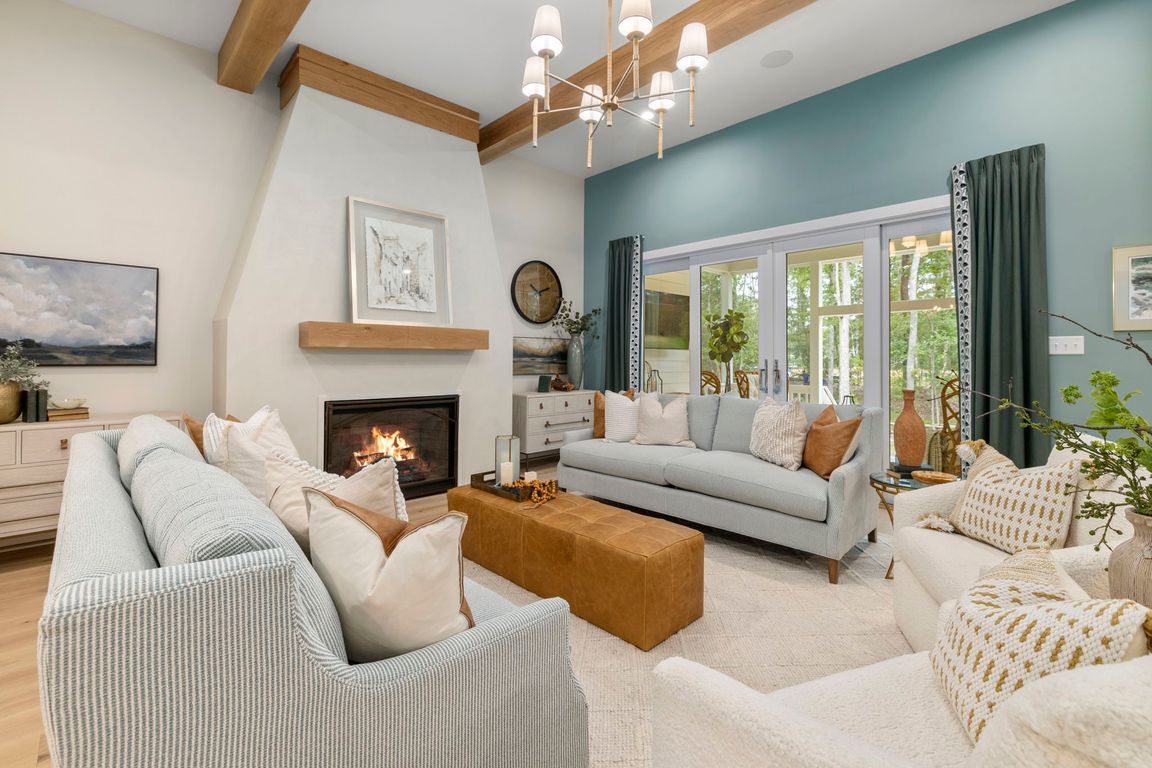
Pending
$1,390,000
5beds
3,586sqft
17408 Singing Bird Ct, Moseley, VA 23120
5beds
3,586sqft
Single family residence
Built in 2025
2 Attached garage spaces
$388 price/sqft
$365 quarterly HOA fee
- 43 days |
- 152 |
- 2 |
Source: CVRMLS,MLS#: 2526744 Originating MLS: Central Virginia Regional MLS
Originating MLS: Central Virginia Regional MLS
Travel times
Family Room
Kitchen
Primary Bedroom
Zillow last checked: 8 hours ago
Listing updated: October 10, 2025 at 07:20pm
Listed by:
Lauren Renschler 804-639-4663,
Long & Foster REALTORS,
Kyle Yeatman 804-516-6413,
Long & Foster REALTORS
Source: CVRMLS,MLS#: 2526744 Originating MLS: Central Virginia Regional MLS
Originating MLS: Central Virginia Regional MLS
Facts & features
Interior
Bedrooms & bathrooms
- Bedrooms: 5
- Bathrooms: 6
- Full bathrooms: 5
- 1/2 bathrooms: 1
Primary bedroom
- Description: HDWD, large en suite bath, custom walk-in closet
- Level: First
- Dimensions: 0 x 0
Bedroom 2
- Description: Carpet, en suite bath, walk-in closet
- Level: First
- Dimensions: 0 x 0
Bedroom 3
- Description: Carpet, large walk-in closet, en suite bath
- Level: Second
- Dimensions: 0 x 0
Bedroom 4
- Description: Carpet, large walk-in closet, en suite bath
- Level: Second
- Dimensions: 0 x 0
Bedroom 5
- Description: Carpet, large walk-in closet, en suite bath
- Level: Second
- Dimensions: 0 x 0
Dining room
- Description: HDWD, open to kitchen & great rm, scullery/pantry
- Level: First
- Dimensions: 0 x 0
Foyer
- Description: HDWD,2-story entryway, custom millwork
- Level: First
- Dimensions: 0 x 0
Other
- Description: Tub & Shower
- Level: First
Other
- Description: Tub & Shower
- Level: Second
Great room
- Description: HDWD, 12ft ceilings, gas fireplace, open to dining
- Level: First
- Dimensions: 0 x 0
Half bath
- Level: First
Kitchen
- Description: HDWD, quartz counters, island, accordion windows
- Level: First
- Dimensions: 0 x 0
Laundry
- Description: Tile, custom cabinetry, built-in steamer
- Level: First
- Dimensions: 0 x 0
Recreation
- Description: HDWD, large open loft space, hidden walk-in attic
- Level: Second
- Dimensions: 0 x 0
Heating
- Heat Pump, Propane, Zoned
Cooling
- Zoned
Appliances
- Included: Dryer, Dishwasher, Gas Cooking, Disposal, Microwave, Oven, Refrigerator, Range Hood, Stove, Tankless Water Heater, Wine Cooler, Washer
- Laundry: Washer Hookup, Dryer Hookup
Features
- Beamed Ceilings, Bookcases, Built-in Features, Bedroom on Main Level, Butler's Pantry, Cathedral Ceiling(s), Dining Area, Double Vanity, Fireplace, Granite Counters, High Ceilings, Kitchen Island, Loft, Bath in Primary Bedroom, Main Level Primary, Pantry, Recessed Lighting, Walk-In Closet(s)
- Flooring: Partially Carpeted, Tile, Wood
- Doors: Sliding Doors
- Basement: Crawl Space
- Attic: Walk-In
- Number of fireplaces: 1
- Fireplace features: Gas
Interior area
- Total interior livable area: 3,586 sqft
- Finished area above ground: 3,586
- Finished area below ground: 0
Property
Parking
- Total spaces: 2.5
- Parking features: Attached, Direct Access, Driveway, Garage, Garage Door Opener, Oversized, Paved
- Attached garage spaces: 2.5
- Has uncovered spaces: Yes
Features
- Levels: Two
- Stories: 2
- Patio & porch: Rear Porch, Screened, Deck
- Exterior features: Deck, Paved Driveway
- Pool features: Pool, Community
- Fencing: None
Lot
- Features: Cleared, Landscaped, Cul-De-Sac
Details
- Parcel number: 706684510300000
- Special conditions: Corporate Listing
Construction
Type & style
- Home type: SingleFamily
- Architectural style: Custom,Two Story
- Property subtype: Single Family Residence
Materials
- Drywall, Frame, Vinyl Siding
- Roof: Shingle
Condition
- New Construction,Under Construction
- New construction: Yes
- Year built: 2025
Utilities & green energy
- Sewer: Public Sewer
- Water: Public
Community & HOA
Community
- Features: Common Grounds/Area, Clubhouse, Home Owners Association, Playground, Pool, Tennis Court(s), Trails/Paths
- Subdivision: Summer Lake
HOA
- Has HOA: Yes
- Services included: Clubhouse, Common Areas, Pool(s), Recreation Facilities
- HOA fee: $365 quarterly
Location
- Region: Moseley
Financial & listing details
- Price per square foot: $388/sqft
- Tax assessed value: $115,000
- Annual tax amount: $1,024
- Date on market: 10/10/2025
- Ownership: Corporate
- Ownership type: Corporation