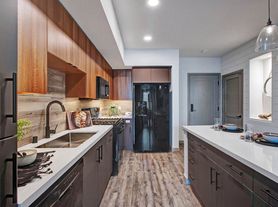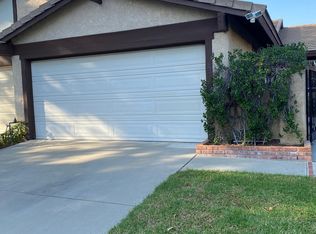Welcome to your dream home at the Fair Oaks Community in the Santa Clarita area! This 4 bedrooms and 3.5 baths home is one of a kind as it was a model home and it includes all the upgrades a model home will ever have! As you walk in you are welcomed by an open floor plan with soft color choice flooring throughout. The living room features beautiful lighting that carries over to the dining/kitchen area. The kitchen offers beautiful white cabinets with glass to showcase your kitchen treasures with countertops made to pop! You will also find stainless steel appliances and ample storage with direct access to the 2 car garage. The downstairs bedroom features a private full bath perfect for your guests. On the other side of the home you will find the cutest guest bath you will ever see with a perfect touch of blue. Upstairs there is a cozy family or TV room ready for those family movie nights. The master bedroom is huge with crown moulding throughout. It also features a walk in closet, a separate shower and bathtub and dual sinks. The other two bedrooms are great sizes and have their own bathroom. The upstairs laundry room has plenty of space to add storage. The living room, kitchen and upstairs family room are hooked up with surround sound ready for your get togethers. The luscious green backyard is a perfect size with a lovely pergola and outdoor fireplace perfect for relaxation and entertainment. This property offers both comfort and style, making it the perfect place to call home! Easy access to freeways and shopping centers but still far enough to have great quality of life. Call today, this will not last!
House for rent
$4,495/mo
17408 Winter Pine Way, Canyon Country, CA 91387
4beds
2,335sqft
Price may not include required fees and charges.
Singlefamily
Available now
Cats, dogs OK
Central air
In unit laundry
2 Attached garage spaces parking
Central
What's special
Outdoor fireplaceSurround soundUpstairs laundry roomWalk in closetSeparate shower and bathtubCrown mouldingOpen floor plan
- 21 days |
- -- |
- -- |
Zillow last checked: 8 hours ago
Listing updated: December 02, 2025 at 05:15am
Travel times
Looking to buy when your lease ends?
Consider a first-time homebuyer savings account designed to grow your down payment with up to a 6% match & a competitive APY.
Facts & features
Interior
Bedrooms & bathrooms
- Bedrooms: 4
- Bathrooms: 4
- Full bathrooms: 3
- 1/2 bathrooms: 1
Rooms
- Room types: Family Room, Office
Heating
- Central
Cooling
- Central Air
Appliances
- Included: Dishwasher, Disposal, Dryer, Microwave, Range, Refrigerator, Washer
- Laundry: In Unit, Laundry Room
Features
- Eat-in Kitchen, Open Floorplan, Primary Suite, Storage, Unfurnished, Walk In Closet
- Flooring: Carpet, Tile
Interior area
- Total interior livable area: 2,335 sqft
Property
Parking
- Total spaces: 2
- Parking features: Attached, Garage, Covered
- Has attached garage: Yes
- Details: Contact manager
Features
- Stories: 2
- Exterior features: Contact manager
- Has spa: Yes
- Spa features: Hottub Spa
- Has view: Yes
- View description: City View
Details
- Parcel number: 2841050019
Construction
Type & style
- Home type: SingleFamily
- Property subtype: SingleFamily
Materials
- Roof: Composition
Condition
- Year built: 2008
Community & HOA
Location
- Region: Canyon Country
Financial & listing details
- Lease term: 12 Months,24 Months,Negotiable
Price history
| Date | Event | Price |
|---|---|---|
| 11/13/2025 | Listed for rent | $4,495$2/sqft |
Source: CRMLS #SR25259512 | ||
| 11/12/2025 | Listing removed | $4,495$2/sqft |
Source: CRMLS #SR25224729 | ||
| 9/24/2025 | Listed for rent | $4,495$2/sqft |
Source: CRMLS #SR25224729 | ||
| 9/4/2024 | Sold | $970,000-1.9%$415/sqft |
Source: | ||
| 8/8/2024 | Pending sale | $989,000$424/sqft |
Source: | ||

