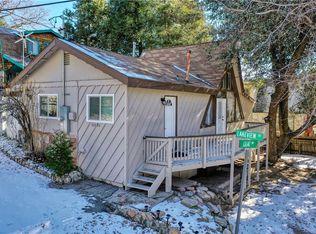Sold for $410,000 on 08/25/25
Listing Provided by:
Katie Mead DRE #02212373 805-320-1215,
Wheeler-Steffen Sotheby's Int
Bought with: ELEVATE REAL ESTATE AGENCY
$410,000
29387 Lake View Dr, Cedar Glen, CA 92321
3beds
1,230sqft
Single Family Residence
Built in 1963
2,920 Square Feet Lot
$404,500 Zestimate®
$333/sqft
$2,281 Estimated rent
Home value
$404,500
$364,000 - $449,000
$2,281/mo
Zestimate® history
Loading...
Owner options
Explore your selling options
What's special
Best Value – Priced to move fast! Fully renovated, impeccably maintained, and truly turn-key, this home showcases quality craftsmanship, thoughtful upgrades, and timeless design at an exceptional price point.
Looking for a mountain getaway with all of the updates? Newer windows, water heater, central air conditioning-- all done (and more). Tucked beneath a canopy of towering evergreens and just a stone’s throw from the charm of Lake Arrowhead Village, this enchanting cabin has been lovingly transformed with delightful upgrades, both inside and out.
From the moment you arrive, a level driveway welcomes you like an old friend, offering easy, stress-free parking via a county-paved road. The main level invites you to live the dream with single-story ease—complete with a cozy bedroom, full bath, cheerful living area, bright kitchen, sunny dining nook, and laundry, all perfectly placed on the ground floor.
Upstairs you’ll find two more dreamy bedrooms, a tucked-away office space for inspired thoughts, and a second full bath. The magic continues outside, where a fully fenced yard beckons furry friends and humans alike. Towering trees provide dappled shade over a covered deck, a crackling fire pit, and a BBQ setup that’s ready for gatherings under the stars.
No matter the season, this home has you wrapped in comfort with central AC and heating, plus a soul-warming wood-burning fireplace. Inside, every inch whispers pride of ownership—from glistening quartz countertops and modern appliances to custom touches like a charming kitchen island, bespoke window treatments, and a hearth that radiates warmth and style. Knotty alder cabinetry and doors, designer lighting, and sleek plumbing fixtures blend rustic mountain magic with modern elegance-- plus newer paint. Furnishings are negotiable. Home has a successful history as both a short and long term rental.
Zillow last checked: 8 hours ago
Listing updated: August 25, 2025 at 04:57pm
Listing Provided by:
Katie Mead DRE #02212373 805-320-1215,
Wheeler-Steffen Sotheby's Int
Bought with:
MICHAEL MCKEE, DRE #02030377
ELEVATE REAL ESTATE AGENCY
Source: CRMLS,MLS#: IG25090670 Originating MLS: California Regional MLS
Originating MLS: California Regional MLS
Facts & features
Interior
Bedrooms & bathrooms
- Bedrooms: 3
- Bathrooms: 2
- Full bathrooms: 2
- Main level bathrooms: 1
- Main level bedrooms: 1
Bedroom
- Features: Bedroom on Main Level
Bathroom
- Features: Bathtub
Heating
- Natural Gas
Cooling
- Central Air
Appliances
- Included: Built-In Range, Dishwasher, Gas Cooktop, Gas Oven, Water Heater, Dryer, Washer
Features
- Quartz Counters, Stone Counters, Recessed Lighting, Bedroom on Main Level
- Has fireplace: Yes
- Fireplace features: Gas Starter
- Common walls with other units/homes: No Common Walls
Interior area
- Total interior livable area: 1,230 sqft
Property
Features
- Levels: Two
- Stories: 2
- Entry location: 1
- Patio & porch: Deck
- Pool features: None
- Fencing: Excellent Condition
- Has view: Yes
- View description: None
Lot
- Size: 2,920 sqft
- Features: Sprinkler System, Yard
Details
- Additional parcels included: 03314426200
- Parcel number: 0331442590000
- Zoning: LA/RS-14M
- Special conditions: Standard
Construction
Type & style
- Home type: SingleFamily
- Property subtype: Single Family Residence
Condition
- New construction: No
- Year built: 1963
Utilities & green energy
- Sewer: Septic Tank
- Utilities for property: Cable Available, Electricity Connected, Natural Gas Connected, Phone Available, Sewer Not Available
Community & neighborhood
Community
- Community features: Dog Park, Hiking, Near National Forest
Location
- Region: Cedar Glen
- Subdivision: Cedar Glen (Cedg)
Other
Other facts
- Listing terms: Cash,Cash to New Loan
- Road surface type: Paved
Price history
| Date | Event | Price |
|---|---|---|
| 8/25/2025 | Sold | $410,000+2.8%$333/sqft |
Source: | ||
| 8/6/2025 | Pending sale | $399,000$324/sqft |
Source: | ||
| 7/15/2025 | Contingent | $399,000$324/sqft |
Source: | ||
| 6/27/2025 | Price change | $399,000-11.1%$324/sqft |
Source: | ||
| 6/16/2025 | Price change | $449,000-4.3%$365/sqft |
Source: | ||
Public tax history
| Year | Property taxes | Tax assessment |
|---|---|---|
| 2025 | $5,145 -6.7% | $445,291 +2% |
| 2024 | $5,514 +1.2% | $436,560 +2% |
| 2023 | $5,446 +60.5% | $428,000 +68.1% |
Find assessor info on the county website
Neighborhood: Cedar Glen
Nearby schools
GreatSchools rating
- 5/10Lake Arrowhead Elementary SchoolGrades: K-5Distance: 1.6 mi
- 3/10Mary P. Henck Intermediate SchoolGrades: 6-8Distance: 3 mi
- 6/10Rim Of The World Senior High SchoolGrades: 9-12Distance: 3.2 mi

Get pre-qualified for a loan
At Zillow Home Loans, we can pre-qualify you in as little as 5 minutes with no impact to your credit score.An equal housing lender. NMLS #10287.
Sell for more on Zillow
Get a free Zillow Showcase℠ listing and you could sell for .
$404,500
2% more+ $8,090
With Zillow Showcase(estimated)
$412,590