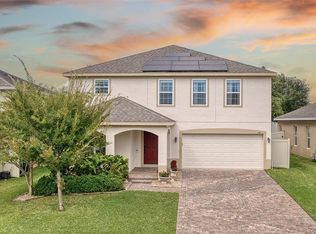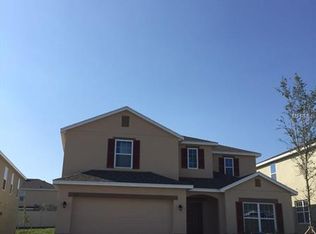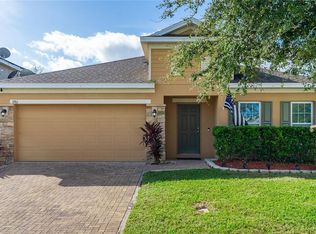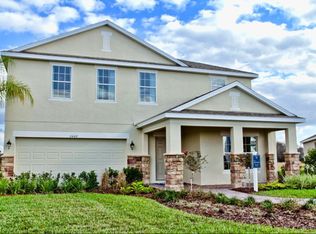The 2,768 square-foot Valencia is perfect for those who desire a spacious family room plan.. The two-story home has wonderful spaces for the family as well as for friends, making it ideal for entertaining. The home features a formal living and dining area and a fabulous kitchen and nook on the first floor. The first floor also features a "launch zone" - a unique area for computers, chargers, keys and accessories and specifically designed to keep all of your essentials in one organized place. Upstairs are four large bedrooms and an additional family room. The lower level includes an optional second master bedroom. This expertly-designed home is perfect to meet the needs of your growing family. Additional upgrades include exterior elevation 2 with stone facade, flooring & wall upgrades, granite kitchen and master bath countertops, a 10x12 rear-covered lanai, level 4 cabinetry and much more. Contact a Royal Oak New Home Advisor today, for details. Amenities: Grand community entrance, Resort-style pool and cabana, Commuter-friendly
This property is off market, which means it's not currently listed for sale or rent on Zillow. This may be different from what's available on other websites or public sources.




