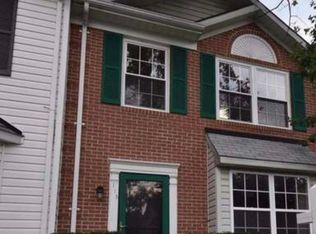Property available to tour on SEPTEMBER 1, 2025.
Welcome home! Rare opportunity for an end-unit townhome in the highly sought-after neighborhood of Seven Oaks! This stunning stone-front home is full of beautiful updates. Step inside the living room where you'll find gleaming hardwood floors, elegant crown molding, and a lovely bay window flooding the space with natural light. Pass through the sophisticated archway into the spacious updated kitchen. Here you'll discover sleek granite countertops, stainless steel appliances, a ceramic tile backsplash, and island breakfast bar. The space opens directly into the dining area, making it ideal for everyday meals or entertaining friends and family. Upstairs the primary bedroom boasts plush carpeting and a large walk-in closet. The en suite bathroom features a relaxing soaking tub, separate corner shower, and handsome upgraded vanity. In the two additional bedrooms, you'll find soft carpeted floors and wide closets. They share a hall bathroom with a tasteful tile tub surround and cabinet storage. Downstairs in the newly renovated lower level, a light-filled recreation room gives you additional living space and includes a fireplace. The bonus room works as a great home gym or office and a third newly renovated full bathroom rounds out this level of the home. Walk outside from the lower level or step onto your wooden deck off the kitchen and enjoy the open green space that only an end-unit home offers.
Amenities are plentiful in the highly sought-after neighborhood of Seven Oaks, including multiple community pools, tot lots & playgrounds, fitness centers, tennis, basketball, and volleyball courts, a baseball/activities field, community centers, and 2 assigned parking spaces. Minutes to Weis Markets, Giant Food, Arundel Mills Mall, Patuxent Research Refuge, Fort Meade, and Baltimore/Washington International Airport. Walkable to Seven Oak Elementary School. Quick access to Patuxent Freeway, Baltimore Washington Parkway, Annapolis Road, and I-97.
AVAILABLE TO TOUR SEPTEMBER 1, 2025
All Applicants must have credit score 700+, gross income 3x monthly rent and have great rental history. Background and credit check through Zillow.
Renter is responsible for all utilities.
No smoking.
No Pets.
Townhouse for rent
Accepts Zillow applications
$3,000/mo
1741 Glebe Creek Way, Odenton, MD 21113
3beds
2,192sqft
Price may not include required fees and charges.
Townhouse
Available Sat Oct 4 2025
No pets
Central air
In unit laundry
Off street parking
Heat pump
What's special
Large walk-in closetStunning stone-front homeOpen green spaceEnd-unit townhomeSeparate corner showerWooden deckElegant crown molding
- 6 days
- on Zillow |
- -- |
- -- |
Travel times
Facts & features
Interior
Bedrooms & bathrooms
- Bedrooms: 3
- Bathrooms: 4
- Full bathrooms: 3
- 1/2 bathrooms: 1
Heating
- Heat Pump
Cooling
- Central Air
Appliances
- Included: Dishwasher, Dryer, Freezer, Microwave, Oven, Refrigerator, Washer
- Laundry: In Unit
Features
- Walk In Closet
- Flooring: Carpet, Hardwood
Interior area
- Total interior livable area: 2,192 sqft
Property
Parking
- Parking features: Off Street
- Details: Contact manager
Features
- Exterior features: No Utilities included in rent, Walk In Closet
Details
- Parcel number: 0468090068546
Construction
Type & style
- Home type: Townhouse
- Property subtype: Townhouse
Building
Management
- Pets allowed: No
Community & HOA
Location
- Region: Odenton
Financial & listing details
- Lease term: 1 Year
Price history
| Date | Event | Price |
|---|---|---|
| 8/11/2025 | Listed for rent | $3,000-1.6%$1/sqft |
Source: Zillow Rentals | ||
| 9/13/2024 | Listing removed | $3,050$1/sqft |
Source: Zillow Rentals | ||
| 7/24/2024 | Listed for rent | $3,050$1/sqft |
Source: Zillow Rentals | ||
| 6/27/2024 | Sold | $437,000+2.8%$199/sqft |
Source: | ||
| 6/5/2024 | Contingent | $425,000$194/sqft |
Source: | ||
![[object Object]](https://photos.zillowstatic.com/fp/30f60268a0356ff2aee1c4c6557739c2-p_i.jpg)
