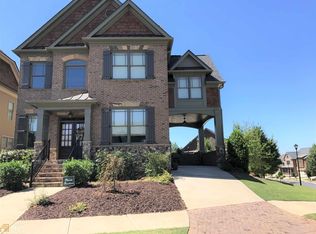Closed
$785,000
1741 Hickory Path Way, Suwanee, GA 30024
5beds
--sqft
Single Family Residence
Built in 2008
5,662.8 Square Feet Lot
$784,600 Zestimate®
$--/sqft
$4,143 Estimated rent
Home value
$784,600
$730,000 - $847,000
$4,143/mo
Zestimate® history
Loading...
Owner options
Explore your selling options
What's special
Your search for the perfect home is finally over! This gem of a house was originally the model home for the neighborhood and the pride in homeownership definitely shows as it has been lovingly maintained by its original owners. Nestled across the street from the community common area, you'll feel as if you have a park for a yard (without the maintenance!). The location could not be beat- inside a gated community in Suwanee just minutes away from either Suwanee town square and Duluth town square- and close proximity to highways, dining, and retail. Not to mention being in the highly sought after Peachtree Ridge HS cluster (Parsons Elementary also offers a unique Dual Language Immersion program!) The front door leads right into a spacious foyer and open concept floorplan with plenty of square footage for the entire family or entertaining! The house gets plenty of sunlight on all three levels. It is incredibly spacious and includes a fully functional second kitchen in the basement, plenty of storage, a closet system for the master ensuite, and three fireplaces! Every bedroom has direct access to a full bathroom. It's perfect for multi generational families or even just large families and/ or entertaining! Enjoy the outdoors from the covered front porch (overlooking the community area) or from a covered patio on the basement level or deck from the main level! Every part of this house has been tastefully decorated and truly belongs in magazine catalogues! You'll have to see it in person to truly appreciate it!
Zillow last checked: 8 hours ago
Listing updated: October 16, 2025 at 08:55am
Listed by:
Sunghee Whang 678-978-2500,
Atlanta Communities
Bought with:
Hersh Shah, 396080
Keller Williams Realty
Source: GAMLS,MLS#: 10539754
Facts & features
Interior
Bedrooms & bathrooms
- Bedrooms: 5
- Bathrooms: 5
- Full bathrooms: 4
- 1/2 bathrooms: 1
Dining room
- Features: Seats 12+
Kitchen
- Features: Breakfast Bar, Kitchen Island, Pantry
Heating
- Forced Air, Natural Gas
Cooling
- Ceiling Fan(s), Central Air, Electric
Appliances
- Included: Dishwasher, Disposal, Microwave
- Laundry: Laundry Closet, Upper Level
Features
- Double Vanity, In-Law Floorplan, Walk-In Closet(s)
- Flooring: Carpet, Hardwood
- Windows: Double Pane Windows
- Basement: Bath Finished,Daylight,Finished,Full,Interior Entry
- Number of fireplaces: 3
- Fireplace features: Basement, Gas Starter, Living Room, Master Bedroom
- Common walls with other units/homes: No Common Walls
Interior area
- Total structure area: 0
- Finished area above ground: 0
- Finished area below ground: 0
Property
Parking
- Total spaces: 2
- Parking features: Garage, Garage Door Opener, Side/Rear Entrance
- Has garage: Yes
Features
- Levels: Three Or More
- Stories: 3
- Patio & porch: Deck, Patio
- Exterior features: Other
- Waterfront features: No Dock Or Boathouse
- Body of water: None
Lot
- Size: 5,662 sqft
- Features: Private
Details
- Parcel number: R7207 306
Construction
Type & style
- Home type: SingleFamily
- Architectural style: Brick Front,Traditional
- Property subtype: Single Family Residence
Materials
- Brick, Other
- Foundation: Slab
- Roof: Other
Condition
- Resale
- New construction: No
- Year built: 2008
Utilities & green energy
- Sewer: Public Sewer
- Water: Public
- Utilities for property: Cable Available, Electricity Available, High Speed Internet, Natural Gas Available, Sewer Available, Water Available
Community & neighborhood
Security
- Security features: Gated Community
Community
- Community features: Gated
Location
- Region: Suwanee
- Subdivision: Highlands at Duluth
HOA & financial
HOA
- Has HOA: Yes
- HOA fee: $2,300 annually
- Services included: Maintenance Structure, Maintenance Grounds
Other
Other facts
- Listing agreement: Exclusive Right To Sell
Price history
| Date | Event | Price |
|---|---|---|
| 10/9/2025 | Sold | $785,000+0% |
Source: | ||
| 7/30/2025 | Price change | $784,900-1.9% |
Source: | ||
| 6/9/2025 | Listed for sale | $799,900+190.9% |
Source: | ||
| 9/2/2010 | Sold | $275,000 |
Source: Public Record | ||
| 8/13/2010 | Pending sale | $275,000 |
Source: Harry Norman, Realtors #4097623 | ||
Public tax history
| Year | Property taxes | Tax assessment |
|---|---|---|
| 2024 | $9,754 +20.3% | $304,800 -5% |
| 2023 | $8,107 | $320,920 +27.1% |
| 2022 | $8,107 +28.7% | $252,560 +31.5% |
Find assessor info on the county website
Neighborhood: 30024
Nearby schools
GreatSchools rating
- 7/10Parsons Elementary SchoolGrades: PK-5Distance: 1.2 mi
- 6/10Hull Middle SchoolGrades: 6-8Distance: 1.1 mi
- 8/10Peachtree Ridge High SchoolGrades: 9-12Distance: 1.3 mi
Schools provided by the listing agent
- Elementary: Parsons
- Middle: Richard Hull
- High: Peachtree Ridge
Source: GAMLS. This data may not be complete. We recommend contacting the local school district to confirm school assignments for this home.
Get a cash offer in 3 minutes
Find out how much your home could sell for in as little as 3 minutes with a no-obligation cash offer.
Estimated market value
$784,600
Get a cash offer in 3 minutes
Find out how much your home could sell for in as little as 3 minutes with a no-obligation cash offer.
Estimated market value
$784,600
