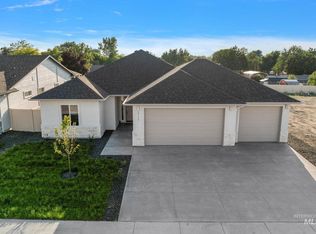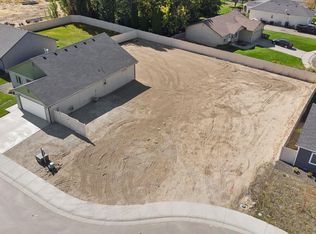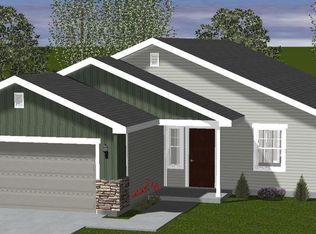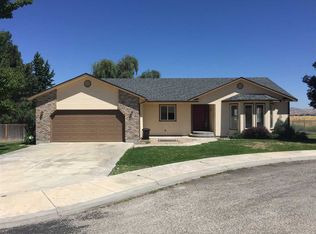Sold
Price Unknown
1741 Regency Way, Emmett, ID 83617
3beds
2baths
1,643sqft
Single Family Residence
Built in 2024
9,147.6 Square Feet Lot
$472,200 Zestimate®
$--/sqft
$2,328 Estimated rent
Home value
$472,200
Estimated sales range
Not available
$2,328/mo
Zestimate® history
Loading...
Owner options
Explore your selling options
What's special
Brand new custom home!!! Massive RV Bay, Best Price in Emmett! Fully fenced, landscaped and move in ready! The "Davis" by CEB Construction, is a thoughtfully designed, contemporary 1643 sq/ft single level floor plan that features 3 spacious bedrooms, 2 baths and a generous 2 car garage + RV Bay at 45ft long. Stucco and river rock elevation. The interior is finished in clean, bright color selections that make for easy living in a stylish, modern home. Includes LVP flooring in main living areas and carpet in bedrooms, oversized kitchen cabinets, gleaming quartz counter tops, Stainless appliances, brushed Nickel fixtures,10ft ceilings in living room, dining area and master suite, 9ft ceilings in the rest of the home and 2X6 construction ensures superior insulation for sound and climate control. Situated in Legacy Heights subdivision, a convenient location surrounded by majestic mountain scenery and close to all of the amenities that Gem County has to offer!
Zillow last checked: 8 hours ago
Listing updated: July 01, 2025 at 09:17am
Listed by:
Dominic Zimmer 208-863-3665,
FLX Real Estate, LLC,
Tara Zimmer 208-995-3043,
FLX Real Estate, LLC
Bought with:
Eric Prentice
Idaho Premier Properties
Source: IMLS,MLS#: 98938900
Facts & features
Interior
Bedrooms & bathrooms
- Bedrooms: 3
- Bathrooms: 2
- Main level bathrooms: 2
- Main level bedrooms: 3
Primary bedroom
- Level: Main
- Area: 195
- Dimensions: 15 x 13
Bedroom 2
- Level: Main
- Area: 110
- Dimensions: 11 x 10
Bedroom 3
- Level: Main
- Area: 121
- Dimensions: 11 x 11
Kitchen
- Level: Main
- Area: 140
- Dimensions: 14 x 10
Living room
- Area: 130
- Dimensions: 13 x 10
Heating
- Natural Gas
Cooling
- Central Air
Appliances
- Included: Gas Water Heater, Tank Water Heater, Dishwasher, Microwave, Oven/Range Built-In
Features
- Bed-Master Main Level, Double Vanity, Kitchen Island, Quartz Counters, Number of Baths Main Level: 2
- Has basement: No
- Has fireplace: Yes
- Fireplace features: Gas
Interior area
- Total structure area: 1,643
- Total interior livable area: 1,643 sqft
- Finished area above ground: 1,643
- Finished area below ground: 0
Property
Parking
- Total spaces: 3
- Parking features: RV/Boat, Attached, RV Access/Parking, Driveway
- Attached garage spaces: 3
- Has uncovered spaces: Yes
Features
- Levels: One
- Patio & porch: Covered Patio/Deck
Lot
- Size: 9,147 sqft
- Dimensions: 140 x 64.70
- Features: Standard Lot 6000-9999 SF, Auto Sprinkler System, Full Sprinkler System, Pressurized Irrigation Sprinkler System
Details
- Parcel number: RPE1400A010170
Construction
Type & style
- Home type: SingleFamily
- Property subtype: Single Family Residence
Materials
- Frame, Stone, Stucco, Wood Siding
- Foundation: Crawl Space
- Roof: Architectural Style
Condition
- New Construction
- New construction: Yes
- Year built: 2024
Details
- Builder name: CEB
Utilities & green energy
- Water: Public
- Utilities for property: Sewer Connected, Cable Connected, Broadband Internet
Community & neighborhood
Location
- Region: Emmett
- Subdivision: Legacy
HOA & financial
HOA
- Has HOA: Yes
- HOA fee: $350 annually
Other
Other facts
- Listing terms: Cash,Conventional,1031 Exchange,FHA,VA Loan
- Ownership: Fee Simple,Fractional Ownership: No
Price history
Price history is unavailable.
Public tax history
Tax history is unavailable.
Neighborhood: 83617
Nearby schools
GreatSchools rating
- 5/10Kenneth Carberry Intermediate SchoolGrades: K-5Distance: 0.4 mi
- NAEmmett Middle SchoolGrades: 6-8Distance: 1.6 mi
- 4/10Emmett High SchoolGrades: 9-12Distance: 2.1 mi
Schools provided by the listing agent
- Elementary: Carberry
- Middle: Emmett
- High: Emmett
- District: Emmett Independent District #221
Source: IMLS. This data may not be complete. We recommend contacting the local school district to confirm school assignments for this home.



