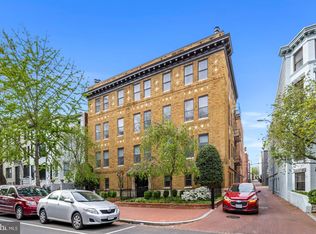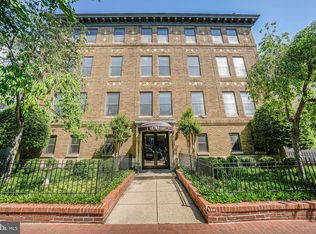Sold for $399,999 on 07/14/25
$399,999
1741 T St NW APT 303, Washington, DC 20009
1beds
598sqft
Condominium
Built in 1908
-- sqft lot
$404,200 Zestimate®
$669/sqft
$2,438 Estimated rent
Home value
$404,200
$384,000 - $424,000
$2,438/mo
Zestimate® history
Loading...
Owner options
Explore your selling options
What's special
Why visit DC’s buzzing, thriving U Street Corridor and Dupont when you can live there in this convenient 1BD/1BA home that puts you right in the center of all the excitement? The third-floor condo unit (with Elevator!) welcomes you home with a comfy living room that features a fireplace framed by built-in shelves and desk, as well as space for a dining nook. The corner kitchen includes plenty of counter space and an electric range. There’s a walk-in closet in the hallway, and the full bathroom offers a spacious, spa-like experience that includes heated floors and a heating rack for bath towels and an artfully concealed washer/dryer unit. Location, as they say, is key—and 1741 T Street NW # 303 is a prime location from which to launch into urban living at its finest. Live just a short walk to multiple Metro stations (putting you on the Red, Yellow, and Green Lines), eclectic dining and shopping, Meridian Hill Park and Dupont Circle, and so much more. Here’s your chance to discover what it’s like to live at the heart of it all. Adventures await!
Zillow last checked: 8 hours ago
Listing updated: July 15, 2025 at 05:16am
Listed by:
Jacob Abbott 202-431-4971,
Berkshire Hathaway HomeServices PenFed Realty,
Co-Listing Agent: Shemaya Klar 202-255-3891,
Berkshire Hathaway HomeServices PenFed Realty
Bought with:
Courtney Abrams, 0225202818
TTR Sotheby's International Realty
Source: Bright MLS,MLS#: DCDC2205520
Facts & features
Interior
Bedrooms & bathrooms
- Bedrooms: 1
- Bathrooms: 1
- Full bathrooms: 1
- Main level bathrooms: 1
- Main level bedrooms: 1
Basement
- Area: 0
Heating
- Wall Unit, Electric
Cooling
- Wall Unit(s), Electric
Appliances
- Included: Gas Water Heater
- Laundry: In Unit
Features
- Has basement: No
- Number of fireplaces: 1
- Fireplace features: Wood Burning
Interior area
- Total structure area: 598
- Total interior livable area: 598 sqft
- Finished area above ground: 598
- Finished area below ground: 0
Property
Parking
- Parking features: On Street
- Has uncovered spaces: Yes
Accessibility
- Accessibility features: Accessible Elevator Installed
Features
- Levels: Four
- Stories: 4
- Pool features: None
Lot
- Features: Urban Land-Sassafras-Chillum
Details
- Additional structures: Above Grade, Below Grade
- Parcel number: 0151//2031
- Zoning: R5B
- Special conditions: Standard
Construction
Type & style
- Home type: Condo
- Architectural style: Contemporary
- Property subtype: Condominium
- Attached to another structure: Yes
Materials
- Brick, Other
Condition
- New construction: No
- Year built: 1908
Utilities & green energy
- Sewer: Public Sewer
- Water: Public
Community & neighborhood
Location
- Region: Washington
- Subdivision: Dupont Circle
HOA & financial
HOA
- Has HOA: No
- Amenities included: Elevator(s)
- Services included: Common Area Maintenance, Maintenance Structure, Management, Reserve Funds, Sewer, Snow Removal, Trash, Water
- Association name: The Livingston Condominium
Other fees
- Condo and coop fee: $407 monthly
Other
Other facts
- Listing agreement: Exclusive Right To Sell
- Ownership: Condominium
Price history
| Date | Event | Price |
|---|---|---|
| 7/14/2025 | Sold | $399,999-4.5%$669/sqft |
Source: | ||
| 6/24/2025 | Contingent | $419,000$701/sqft |
Source: | ||
| 6/11/2025 | Listed for sale | $419,000+20.1%$701/sqft |
Source: | ||
| 2/23/2005 | Sold | $349,000+232.4%$584/sqft |
Source: Public Record | ||
| 8/5/1999 | Sold | $105,000$176/sqft |
Source: Public Record | ||
Public tax history
| Year | Property taxes | Tax assessment |
|---|---|---|
| 2025 | $3,138 -1% | $384,790 -0.8% |
| 2024 | $3,169 -4% | $387,990 -3.7% |
| 2023 | $3,301 -5.8% | $403,020 -5.3% |
Find assessor info on the county website
Neighborhood: Dupont Circle
Nearby schools
GreatSchools rating
- 9/10Marie Reed Elementary SchoolGrades: PK-5Distance: 0.2 mi
- 2/10Cardozo Education CampusGrades: 6-12Distance: 0.8 mi
- 6/10Columbia Heights Education CampusGrades: 6-12Distance: 1 mi
Schools provided by the listing agent
- District: District Of Columbia Public Schools
Source: Bright MLS. This data may not be complete. We recommend contacting the local school district to confirm school assignments for this home.

Get pre-qualified for a loan
At Zillow Home Loans, we can pre-qualify you in as little as 5 minutes with no impact to your credit score.An equal housing lender. NMLS #10287.
Sell for more on Zillow
Get a free Zillow Showcase℠ listing and you could sell for .
$404,200
2% more+ $8,084
With Zillow Showcase(estimated)
$412,284
