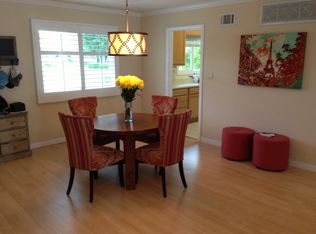Gorgeous Two-Level End Unit in Desirable Orleans Townhomes! Enjoy refreshing ocean breezes in this beautifully updated end-unit townhome. Featuring a remodeled kitchen and primary bathroom with sleek quartz countertops. The spacious family room offers a cozy fireplace, and ceiling fans throughout. Upgraded with full copper plumbing. This is the only west-facing end unit with unobstructed views—truly a rare opportunity! Convenient in-unit laundry (included in sale), a private two-car garage, and extra privacy as an end unit add to the appeal. The community offers lush tropical landscaping, a sparkling pool, clubhouse, picnic area, park, and more—perfect for relaxed coastal living. Don't miss out!
This property is off market, which means it's not currently listed for sale or rent on Zillow. This may be different from what's available on other websites or public sources.

