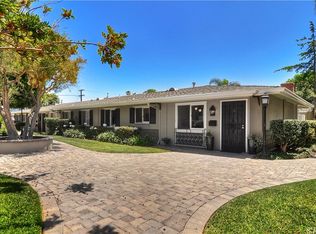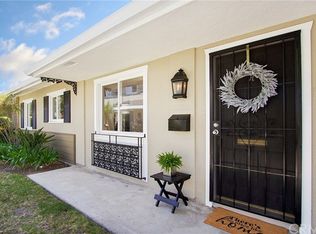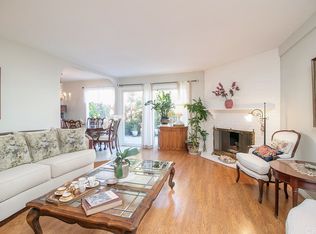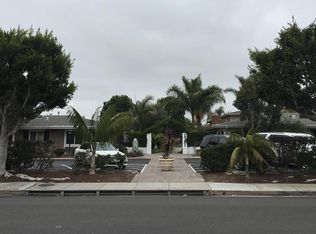This 1044 square foot condo home has 2 bedrooms and 2.0 bathrooms. This home is located at 1741 Tustin Ave APT 3C, Costa Mesa, CA 92627.
This property is off market, which means it's not currently listed for sale or rent on Zillow. This may be different from what's available on other websites or public sources.



