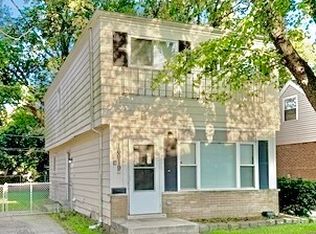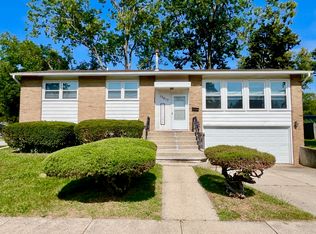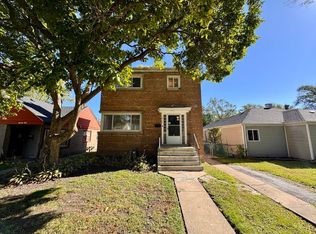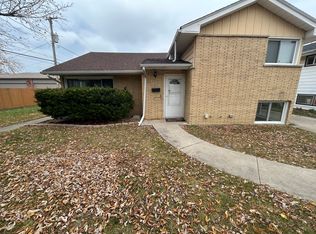This move-in ready home is now available! The living room features a cozy fireplace and nice hardwood floors which continue into the dining area. Next to the fireplace there is a well-sized bedroom. The kitchen has ample cabinet and counter space plus durable vinyl plank flooring. Upstairs there are two roomy, carpeted bedrooms and a full bathroom. The lower level presents a large living space or recreation room along with another full bathroom. Don't forget about the 2-car attached garage! This home is conveniently located close to major retailers, the train station, and major roads such as I-80, I-57, and I-294.
Active
Price cut: $4K (12/5)
$181,000
17410 Emerson Ave, Hazel Crest, IL 60429
3beds
1,281sqft
Est.:
Single Family Residence
Built in 1955
3,125 Square Feet Lot
$178,200 Zestimate®
$141/sqft
$-- HOA
What's special
Cozy fireplaceWell-sized bedroomRoomy carpeted bedroomsDurable vinyl plank flooringHardwood floors
- 72 days |
- 596 |
- 41 |
Zillow last checked: 8 hours ago
Listing updated: December 10, 2025 at 10:07pm
Listing courtesy of:
Michael Scanlon (773)630-9205,
eXp Realty,
Paul de Luca 847-702-4745,
eXp Realty
Source: MRED as distributed by MLS GRID,MLS#: 12487487
Tour with a local agent
Facts & features
Interior
Bedrooms & bathrooms
- Bedrooms: 3
- Bathrooms: 2
- Full bathrooms: 2
Rooms
- Room types: No additional rooms
Primary bedroom
- Level: Main
- Area: 143 Square Feet
- Dimensions: 13X11
Bedroom 2
- Features: Flooring (Carpet)
- Level: Second
- Area: 169 Square Feet
- Dimensions: 13X13
Bedroom 3
- Features: Flooring (Carpet)
- Level: Second
- Area: 169 Square Feet
- Dimensions: 13X13
Dining room
- Level: Main
- Area: 150 Square Feet
- Dimensions: 15X10
Family room
- Level: Lower
- Area: 264 Square Feet
- Dimensions: 22X12
Kitchen
- Level: Main
- Area: 135 Square Feet
- Dimensions: 15X9
Laundry
- Features: Flooring (Other)
- Level: Lower
- Area: 126 Square Feet
- Dimensions: 14X9
Living room
- Level: Main
- Area: 352 Square Feet
- Dimensions: 22X16
Heating
- Forced Air
Cooling
- None
Appliances
- Included: Range, Dishwasher, Refrigerator
- Laundry: Sink, None
Features
- 1st Floor Bedroom
- Flooring: Hardwood
- Basement: Finished,Partially Finished,Partial
- Number of fireplaces: 1
- Fireplace features: Living Room
Interior area
- Total structure area: 0
- Total interior livable area: 1,281 sqft
Property
Parking
- Total spaces: 2
- Parking features: Attached, Garage
- Attached garage spaces: 2
Accessibility
- Accessibility features: No Disability Access
Lot
- Size: 3,125 Square Feet
- Dimensions: 25X125
Details
- Parcel number: 28253190120000
- Special conditions: None
Construction
Type & style
- Home type: SingleFamily
- Property subtype: Single Family Residence
Materials
- Brick
Condition
- New construction: No
- Year built: 1955
Utilities & green energy
- Sewer: Public Sewer
- Water: Public
Community & HOA
HOA
- Services included: None
Location
- Region: Hazel Crest
Financial & listing details
- Price per square foot: $141/sqft
- Tax assessed value: $160,100
- Annual tax amount: $8,201
- Date on market: 10/3/2025
- Ownership: Fee Simple
Estimated market value
$178,200
$169,000 - $187,000
$2,571/mo
Price history
Price history
| Date | Event | Price |
|---|---|---|
| 12/5/2025 | Price change | $181,000-2.2%$141/sqft |
Source: | ||
| 10/3/2025 | Listed for sale | $185,000-1.1%$144/sqft |
Source: | ||
| 10/3/2025 | Listing removed | $187,000$146/sqft |
Source: | ||
| 9/19/2025 | Price change | $187,000-1.1%$146/sqft |
Source: | ||
| 9/5/2025 | Price change | $189,000-2.1%$148/sqft |
Source: | ||
Public tax history
Public tax history
| Year | Property taxes | Tax assessment |
|---|---|---|
| 2023 | $8,202 +48.8% | $16,010 +113.3% |
| 2022 | $5,510 +3.8% | $7,506 |
| 2021 | $5,311 +5.3% | $7,506 |
Find assessor info on the county website
BuyAbility℠ payment
Est. payment
$1,248/mo
Principal & interest
$901
Property taxes
$284
Home insurance
$63
Climate risks
Neighborhood: 60429
Nearby schools
GreatSchools rating
- 3/10Mae Jemison SchoolGrades: PK-5Distance: 0.6 mi
- 3/10Prairie-Hills Junior High SchoolGrades: 6-8Distance: 1.3 mi
- 3/10Hillcrest High SchoolGrades: 9-12Distance: 1.1 mi
Schools provided by the listing agent
- District: 152
Source: MRED as distributed by MLS GRID. This data may not be complete. We recommend contacting the local school district to confirm school assignments for this home.
- Loading
- Loading



