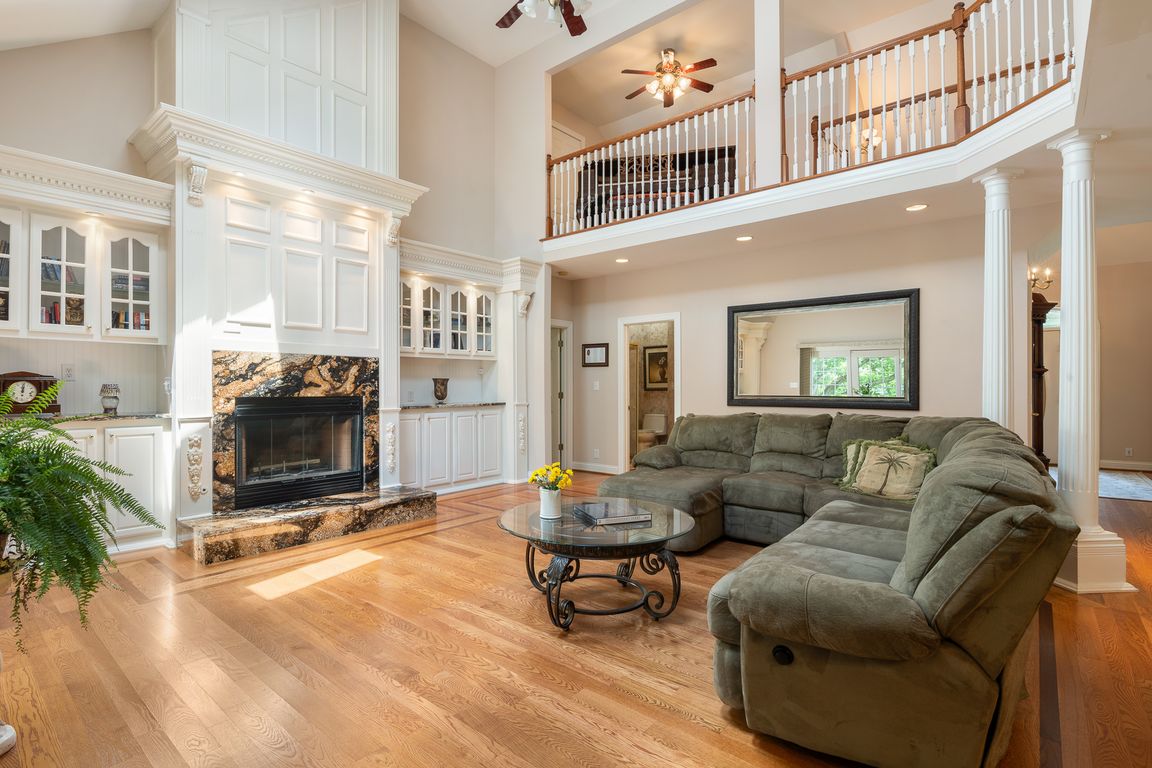
For salePrice cut: $15K (8/7)
$875,000
5beds
4,774sqft
17411 Fisherville Woods Dr, Fisherville, KY 40023
5beds
4,774sqft
Single family residence
Built in 2000
4.45 Acres
7 Attached garage spaces
$183 price/sqft
$200 annually HOA fee
What's special
Flexible guest bathKitchen areaSolid cherry vittitow cabinetryBacking to treesHome officeCovered front porchBonus room
What a Spread! 4.5 Acres of Privacy and Possibility in Fisherville Woods. Room to breathe, room to live—this exciting custom-built home sits on 4.5 acres backing to trees in the sought-after 43-lot neighborhood, where streets curve with the hills and tree lines. You're just minutes from Pope Lick and Beckley ...
- 63 days
- on Zillow |
- 1,416 |
- 48 |
Source: GLARMLS,MLS#: 1691009
Travel times
Kitchen
Living Room
Primary Bedroom
Zillow last checked: 7 hours ago
Listing updated: August 10, 2025 at 11:38pm
Listed by:
Ellen S Bland 502-807-4924,
Semonin REALTORS,
James R Aubrey 502-744-7922
Source: GLARMLS,MLS#: 1691009
Facts & features
Interior
Bedrooms & bathrooms
- Bedrooms: 5
- Bathrooms: 4
- Full bathrooms: 4
Primary bedroom
- Description: Windows to back woods
- Level: First
- Area: 234
- Dimensions: 18.00 x 13.00
Bedroom
- Level: Second
- Area: 196.2
- Dimensions: 15.00 x 13.08
Bedroom
- Description: Bonus room
- Level: Second
- Area: 353.13
- Dimensions: 25.08 x 14.08
Bedroom
- Level: Second
- Area: 171.21
- Dimensions: 13.17 x 13.00
Bedroom
- Description: Large window to woods
- Level: Basement
- Area: 196.62
- Dimensions: 14.75 x 13.33
Primary bathroom
- Description: Roomy
- Level: First
- Area: 134.07
- Dimensions: 13.08 x 10.25
Full bathroom
- Description: Tub & shower
- Level: Second
Full bathroom
- Level: Basement
Full bathroom
- Description: Guest or 2nd primary
- Level: First
Den
- Description: Bar/entertainment
- Level: First
- Area: 374.72
- Dimensions: 23.42 x 16.00
Dining room
- Description: Wall of windows
- Level: First
- Area: 199.95
- Dimensions: 15.50 x 12.90
Great room
- Description: 18 ft Built-in's
- Level: First
- Area: 366.6
- Dimensions: 20.00 x 18.33
Kitchen
- Description: Custom cabinetry
- Level: First
- Area: 123.77
- Dimensions: 12.17 x 10.17
Laundry
- Description: By back stairs
- Level: First
- Area: 54.58
- Dimensions: 9.25 x 5.90
Loft
- Description: Music/library/study
- Level: Second
- Area: 115.63
- Dimensions: 12.50 x 9.25
Office
- Description: Built-in bookcases
- Level: First
- Area: 164.04
- Dimensions: 13.67 x 12.00
Other
- Description: Rec Room/Media/Gym
- Level: Basement
- Area: 656.76
- Dimensions: 35.83 x 18.33
Heating
- Forced Air, Natural Gas
Cooling
- Central Air
Features
- Basement: Walkout Part Fin
- Number of fireplaces: 1
Interior area
- Total structure area: 3,395
- Total interior livable area: 4,774 sqft
- Finished area above ground: 3,395
- Finished area below ground: 1,379
Video & virtual tour
Property
Parking
- Total spaces: 10
- Parking features: Detached, Attached, Entry Side
- Attached garage spaces: 7
- Carport spaces: 3
- Covered spaces: 10
Features
- Stories: 2
- Patio & porch: Deck, Patio
- Fencing: None
Lot
- Size: 4.45 Acres
- Features: Covt/Restr, Cleared
Details
- Additional structures: Garage(s)
- Parcel number: 300800020000
Construction
Type & style
- Home type: SingleFamily
- Architectural style: Traditional
- Property subtype: Single Family Residence
Materials
- Vinyl Siding
- Foundation: Concrete Perimeter
- Roof: Shingle
Condition
- Year built: 2000
Utilities & green energy
- Sewer: Septic Tank
- Water: Public
- Utilities for property: Electricity Connected, Natural Gas Connected
Community & HOA
Community
- Subdivision: Fisherville Woods
HOA
- Has HOA: Yes
- HOA fee: $200 annually
Location
- Region: Fisherville
Financial & listing details
- Price per square foot: $183/sqft
- Tax assessed value: $519,490
- Annual tax amount: $5,532
- Date on market: 6/27/2025
- Electric utility on property: Yes