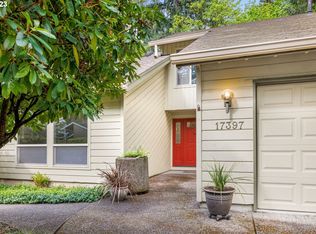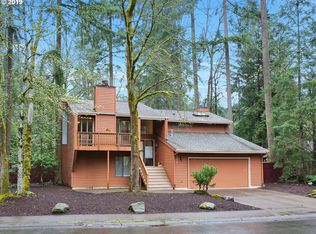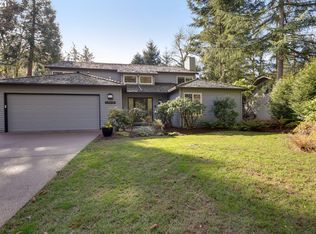Newly remodeled with new master bath, including granite counters, double sinks, tiled double shower, also newly remodeled 2nd full bath with tiled shower/tub, new sink, counter space and toilet. very large master bedroom (17.5 x 14.5); wonderful, large family room with skylight, wet bar, wood-burning fireplace ( 21 x 21.5) and vaulted ceiling. The kitchen has been remodeled with new tile floor and granite island. There is an added sunroom (9 x 13.5) off dining room, overlooking the beautifully treed back yard and patio area. The living room also includes a wood-burning fireplace. The home has a new roof (2008), an automatic sprinkler system for the professionally landscaped yard, new water heater and a new heat pump/AC with backup furnace (2009). It sets on a beautiful corner lot in a lovely, quiet neighborhood. Close by is Bridgeport and access to I-5.
This property is off market, which means it's not currently listed for sale or rent on Zillow. This may be different from what's available on other websites or public sources.


