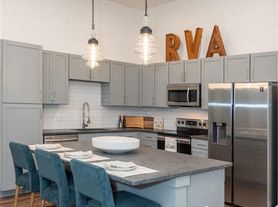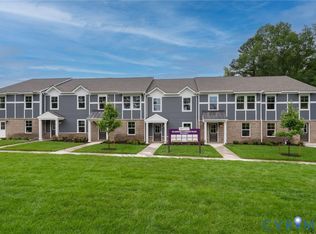Magnolia Green-Top schools-Mosely Elementary, Deep Creek Middle, Cosby High. Gorgeous 4 bedroom home (all with walk-in closets), with fenced rear yard, 2+ car garage + electric car charger port. All wood floors down, LVP floors up. Dream kitchen flows into huge family room with gas fireplace. Rear deck and patio. Mag Green ammenities and trash pickup included. Availble in September. $3300 per month. Good credit a must.
Tenant pays all utilities other than trash pickup. Tenant maintains yard. Pets are negotiable. One months security deposit due at lease signing. Good credit and references. Prefer non smokers
House for rent
Accepts Zillow applications
$3,300/mo
17412 Trevino Pkwy, Moseley, VA 23120
4beds
2,676sqft
Price may not include required fees and charges.
Single family residence
Available now
Small dogs OK
Central air
In unit laundry
Attached garage parking
Forced air, heat pump
What's special
- 45 days
- on Zillow |
- -- |
- -- |
Travel times
Facts & features
Interior
Bedrooms & bathrooms
- Bedrooms: 4
- Bathrooms: 3
- Full bathrooms: 3
Heating
- Forced Air, Heat Pump
Cooling
- Central Air
Appliances
- Included: Dishwasher, Dryer, Microwave, Oven, Refrigerator, Washer
- Laundry: In Unit
Features
- Flooring: Hardwood
Interior area
- Total interior livable area: 2,676 sqft
Property
Parking
- Parking features: Attached
- Has attached garage: Yes
- Details: Contact manager
Features
- Exterior features: Electric Vehicle Charging Station, Garbage not included in rent, Heating system: Forced Air, No Utilities included in rent
Details
- Parcel number: 704669698700000
Construction
Type & style
- Home type: SingleFamily
- Property subtype: Single Family Residence
Community & HOA
Location
- Region: Moseley
Financial & listing details
- Lease term: 1 Year
Price history
| Date | Event | Price |
|---|---|---|
| 9/3/2025 | Sold | $500,000-6.5%$187/sqft |
Source: | ||
| 8/20/2025 | Listed for rent | $3,300$1/sqft |
Source: Zillow Rentals | ||
| 8/9/2025 | Pending sale | $535,000$200/sqft |
Source: | ||
| 7/31/2025 | Price change | $535,000-2.7%$200/sqft |
Source: | ||
| 7/10/2025 | Listed for sale | $550,000+76.4%$206/sqft |
Source: | ||

