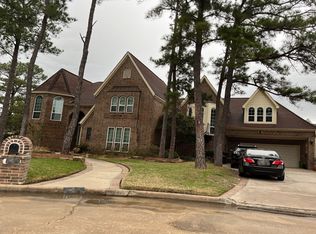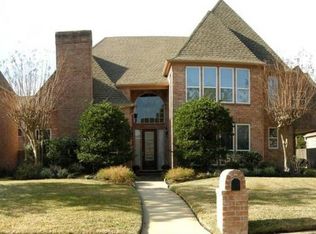ESTATE SALE! 2 sty entry w/dual stairs, 5 bedrms or 4 with study. Formal living and dining w/custom detailed moldings. Den w/tall ceiling and gas log fireplace. Island kitchen w/granite counters, stainless steel appliances plus warming drawer & walk-in pantry. Game rm up. Master dn w/luxury bath, updated plumbing fixtures & 2 walk in closets. Double Pane Windows, 2 firepls, 2 wet bars, Porte cochere, cul de sac lot.
This property is off market, which means it's not currently listed for sale or rent on Zillow. This may be different from what's available on other websites or public sources.

