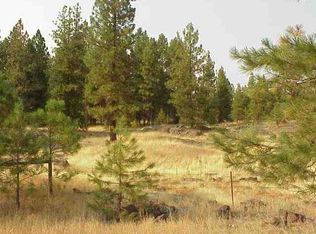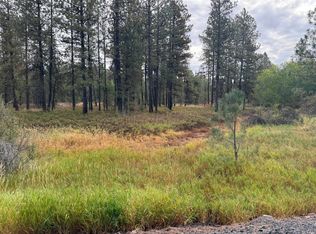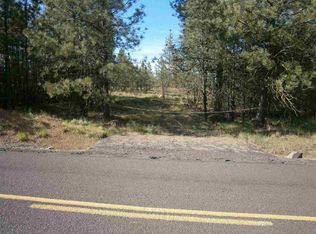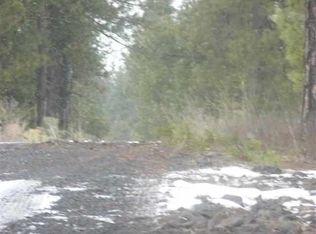Sold
Listed by:
Troy Ryan,
eXp Realty
Bought with: ZNonMember-Office-MLS
$445,000
17414 S Malloy Prairie Road, Cheney, WA 99004
3beds
1,456sqft
Manufactured On Land
Built in 2000
5.06 Acres Lot
$439,300 Zestimate®
$306/sqft
$1,874 Estimated rent
Home value
$439,300
$404,000 - $479,000
$1,874/mo
Zestimate® history
Loading...
Owner options
Explore your selling options
What's special
Private home with 3 bedrooms and 2 baths sitting on just over 5 acres. Impeccably maintained year 2000 modular home with 1456 square feet of indoor living space and nearly 400 feet of outdoor deck space to watch the wildlife walk by. Large 2 car garage/shop with recently serviced opener that is insulated and heated as well. Newer woodshed adjacent to the garage is perfect for storing wood for the wood burning stove or additional storage as well. Your own private well and septic system are on the property. All appliances stay including the washer and dryer. Kick the neighbors to the curb and enjoy the peace of the country.
Zillow last checked: 8 hours ago
Listing updated: October 28, 2024 at 02:04pm
Listed by:
Troy Ryan,
eXp Realty
Bought with:
Non Member ZDefault
ZNonMember-Office-MLS
Source: NWMLS,MLS#: 2291180
Facts & features
Interior
Bedrooms & bathrooms
- Bedrooms: 3
- Bathrooms: 2
- Full bathrooms: 2
- Main level bathrooms: 2
- Main level bedrooms: 3
Primary bedroom
- Level: Main
Bedroom
- Level: Main
Bedroom
- Level: Main
Bathroom full
- Level: Main
Bathroom full
- Level: Main
Dining room
- Level: Main
Entry hall
- Level: Main
Family room
- Level: Lower
Kitchen with eating space
- Level: Main
Living room
- Level: Main
Heating
- Forced Air, Heat Pump, High Efficiency (Unspecified)
Cooling
- Forced Air
Appliances
- Included: Dishwasher(s), Refrigerator(s), Stove(s)/Range(s), Washer(s), Water Heater: Electric, Water Heater Location: Main Bed Closet
Features
- Ceiling Fan(s), Dining Room
- Flooring: Vinyl, Carpet
- Windows: Double Pane/Storm Window
- Basement: None
- Has fireplace: No
Interior area
- Total structure area: 1,456
- Total interior livable area: 1,456 sqft
Property
Parking
- Total spaces: 2
- Parking features: Detached Garage, RV Parking
- Garage spaces: 2
Features
- Levels: One
- Stories: 1
- Entry location: Main
- Patio & porch: Ceiling Fan(s), Double Pane/Storm Window, Dining Room, Jetted Tub, Wall to Wall Carpet, Water Heater
- Spa features: Bath
- Has view: Yes
- View description: Territorial
Lot
- Size: 5.06 Acres
- Features: Open Lot, Paved, Secluded, Deck, Outbuildings, RV Parking, Shop
- Topography: Partial Slope
- Residential vegetation: Wooded
Details
- Parcel number: 03093.9038
- Zoning description: Jurisdiction: County
- Special conditions: Standard
Construction
Type & style
- Home type: MobileManufactured
- Property subtype: Manufactured On Land
Materials
- Wood Products
- Foundation: Tie Down
- Roof: Metal
Condition
- Year built: 2000
Utilities & green energy
- Electric: Company: Inland Power
- Sewer: Septic Tank, Company: Private Septic
- Water: Individual Well, Company: Private Well
Community & neighborhood
Location
- Region: Cheney
- Subdivision: Cheney
Other
Other facts
- Body type: Double Wide
- Listing terms: Cash Out,Conventional,FHA,USDA Loan,VA Loan
- Cumulative days on market: 210 days
Price history
| Date | Event | Price |
|---|---|---|
| 10/17/2024 | Sold | $445,000+1.6%$306/sqft |
Source: | ||
| 9/21/2024 | Pending sale | $438,000$301/sqft |
Source: | ||
| 9/16/2024 | Listed for sale | $438,000$301/sqft |
Source: | ||
Public tax history
| Year | Property taxes | Tax assessment |
|---|---|---|
| 2024 | -- | $264,050 +12.2% |
| 2023 | $2,060 +7.8% | $235,350 +2.6% |
| 2022 | $1,910 +396.4% | $229,430 +30% |
Find assessor info on the county website
Neighborhood: 99004
Nearby schools
GreatSchools rating
- 8/10Hallett Elementary SchoolGrades: PK-5Distance: 7.3 mi
- 8/10Medical Lake Middle SchoolGrades: 6-8Distance: 7.2 mi
- 7/10Medical Lake High SchoolGrades: 9-12Distance: 7.2 mi
Schools provided by the listing agent
- Elementary: Salnave Elem
- Middle: Cheney Mid
- High: Cheney High
Source: NWMLS. This data may not be complete. We recommend contacting the local school district to confirm school assignments for this home.
Sell for more on Zillow
Get a Zillow Showcase℠ listing at no additional cost and you could sell for .
$439,300
2% more+$8,786
With Zillow Showcase(estimated)$448,086



