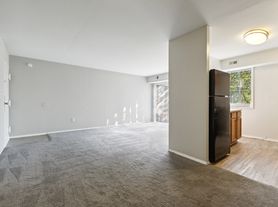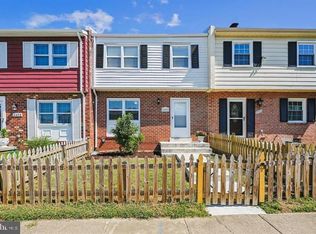Featuring a huge end-unit townhouse in "NEW" conditions inside & outside, elegance and comfort. It's just gone through the latest updates in 2024 with stunning quality. Three finished-levels, contemporary outside & modernized inside with over 2400 sf living space, 4 bedrooms (three on 3rd level, one in basement), 3.5 bathrooms. Main/2nd level is very spacious w/ open floor plan through-out living room, dining room, & kitchen light filled with a large island and breakfast bar. Deck off the kitchen open to a wooded area in the rear. Master suite with high ceiling, walk-in closet and updated shower; 2 additional bedrooms and a full (hall) bathroom and a laundry room on this 3rd level. Finished walk-out basement includes a 4th bedroom, a full bath, and a very spacious family/recreation room. Rear deck overlooks a private fenced backyard. Amenities include community center with pool, clubhouse, tot lots, tennis courts. Conveniently located just minutes away from Quantico Marine Base and commuter routes. Availability: Oct-01-2025.
NO pets accepted
Townhouse for rent
$2,950/mo
17415 Denali Pl, Dumfries, VA 22025
4beds
2,466sqft
Price may not include required fees and charges.
Townhouse
Available now
No pets
Central air, electric
In unit laundry
Parking lot parking
Natural gas, central, fireplace
What's special
Contemporary outsideFinished walk-out basementPrivate fenced backyardHigh ceilingOpen floor planEnd-unit townhouseMaster suite
- 81 days |
- -- |
- -- |
Zillow last checked: 8 hours ago
Listing updated: November 01, 2025 at 09:55pm
Travel times
Looking to buy when your lease ends?
Consider a first-time homebuyer savings account designed to grow your down payment with up to a 6% match & a competitive APY.
Facts & features
Interior
Bedrooms & bathrooms
- Bedrooms: 4
- Bathrooms: 4
- Full bathrooms: 3
- 1/2 bathrooms: 1
Rooms
- Room types: Family Room
Heating
- Natural Gas, Central, Fireplace
Cooling
- Central Air, Electric
Appliances
- Included: Dishwasher, Disposal, Dryer, Microwave, Refrigerator, Washer
- Laundry: In Unit
Features
- Breakfast Area, Combination Dining/Living, Combination Kitchen/Dining, Eat-in Kitchen, Family Room Off Kitchen, Kitchen - Gourmet, Kitchen - Table Space, Open Floorplan, Recessed Lighting, Walk In Closet, Walk-In Closet(s)
- Has basement: Yes
- Has fireplace: Yes
Interior area
- Total interior livable area: 2,466 sqft
Property
Parking
- Parking features: Parking Lot
- Details: Contact manager
Features
- Exterior features: Contact manager
Details
- Parcel number: 8189549532
Construction
Type & style
- Home type: Townhouse
- Architectural style: Contemporary
- Property subtype: Townhouse
Condition
- Year built: 2001
Building
Management
- Pets allowed: No
Community & HOA
Location
- Region: Dumfries
Financial & listing details
- Lease term: Contact For Details
Price history
| Date | Event | Price |
|---|---|---|
| 9/4/2025 | Listed for rent | $2,950+68.6%$1/sqft |
Source: Bright MLS #VAPW2103526 | ||
| 1/31/2017 | Listing removed | $1,750$1/sqft |
Source: Westgate Realty Group Inc. #PW9847127 | ||
| 1/25/2017 | Listed for rent | $1,750$1/sqft |
Source: Westgate Realty Group Inc. #PW9847127 | ||
| 10/31/2016 | Sold | $245,000-5.6%$99/sqft |
Source: Public Record | ||
| 7/18/2016 | Listing removed | $259,500$105/sqft |
Source: Coldwell Banker Elite #PW9692555 | ||

