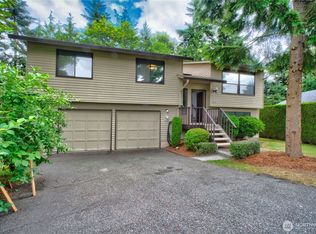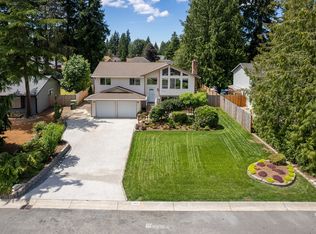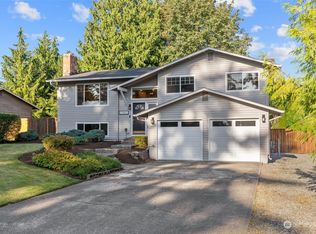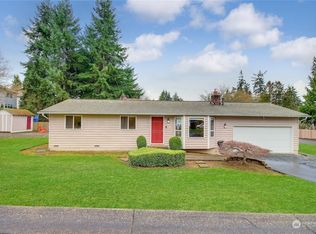Sold
Listed by:
Richard Vannoy,
Keller Williams Realty Bothell
Bought with: Skyline Properties, Inc.
$875,000
17417 29th Drive SE, Bothell, WA 98012
4beds
2,118sqft
Single Family Residence
Built in 1980
10,454.4 Square Feet Lot
$864,000 Zestimate®
$413/sqft
$3,663 Estimated rent
Home value
$864,000
$804,000 - $924,000
$3,663/mo
Zestimate® history
Loading...
Owner options
Explore your selling options
What's special
ENDLESS POSSIBILITIES! This 4-bedroom Bothell home combines recent upgrades with incredible potential. Brand new roof, fresh exterior paint, and newly sealed driveway create stunning curb appeal. NO HOA! Flexible floor plan features spacious downstairs bedroom and .75 bathroom along with a massive bonus room perfect for guests, office, or multi-generational living. Upstairs is the Primary suite which includes an ensuite bathroom for convenience. 2 additional bedrooms and a full size bathroom. This home has GREAT potential for your vision and updates. Fully fenced backyard with durable Trex deck built to last. Top-rated schools add excellent value. Don't miss this rare opportunity in desirable Bothell, bring your creativity!
Zillow last checked: 8 hours ago
Listing updated: August 02, 2025 at 04:03am
Offers reviewed: Jun 02
Listed by:
Richard Vannoy,
Keller Williams Realty Bothell
Bought with:
Ramkumar Rangasamy Sundaraswamy, 22033179
Skyline Properties, Inc.
Source: NWMLS,MLS#: 2374511
Facts & features
Interior
Bedrooms & bathrooms
- Bedrooms: 4
- Bathrooms: 3
- Full bathrooms: 1
- 3/4 bathrooms: 2
Bedroom
- Level: Lower
Bathroom three quarter
- Level: Lower
Entry hall
- Level: Main
Rec room
- Level: Lower
Utility room
- Level: Lower
Heating
- Fireplace, Forced Air, Natural Gas, Wood
Cooling
- None
Appliances
- Included: Dishwasher(s), Microwave(s), Refrigerator(s), Stove(s)/Range(s), Water Heater: Gas, Water Heater Location: Laundry Room
Features
- Dining Room
- Flooring: Hardwood, Vinyl, Carpet
- Basement: None
- Number of fireplaces: 2
- Fireplace features: Wood Burning, Lower Level: 1, Upper Level: 1, Fireplace
Interior area
- Total structure area: 2,118
- Total interior livable area: 2,118 sqft
Property
Parking
- Total spaces: 2
- Parking features: Driveway, Attached Garage
- Attached garage spaces: 2
Features
- Levels: Multi/Split
- Entry location: Main
- Patio & porch: Dining Room, Fireplace, Water Heater
- Has view: Yes
- View description: Territorial
Lot
- Size: 10,454 sqft
- Features: Curbs, Paved, Sidewalk, Deck, Fenced-Fully
- Topography: Level
Details
- Parcel number: 00684500007600
- Special conditions: Standard
Construction
Type & style
- Home type: SingleFamily
- Property subtype: Single Family Residence
Materials
- Wood Products
- Foundation: Poured Concrete
- Roof: Composition
Condition
- Year built: 1980
Utilities & green energy
- Electric: Company: PSE
- Sewer: Sewer Connected, Company: Alderwood Water
- Water: Public, Company: Alderwood Water
Community & neighborhood
Location
- Region: Bothell
- Subdivision: Bothell
Other
Other facts
- Listing terms: Cash Out,Conventional,FHA,USDA Loan,VA Loan
- Cumulative days on market: 5 days
Price history
| Date | Event | Price |
|---|---|---|
| 7/2/2025 | Sold | $875,000+20.7%$413/sqft |
Source: | ||
| 6/3/2025 | Pending sale | $725,000$342/sqft |
Source: | ||
| 5/29/2025 | Listed for sale | $725,000$342/sqft |
Source: | ||
Public tax history
| Year | Property taxes | Tax assessment |
|---|---|---|
| 2024 | $7,497 +6.8% | $775,900 +6.4% |
| 2023 | $7,020 -2.9% | $729,500 -11.5% |
| 2022 | $7,231 +18.5% | $824,100 +37.1% |
Find assessor info on the county website
Neighborhood: 98012
Nearby schools
GreatSchools rating
- 9/10Cedar Wood Elementary SchoolGrades: PK-5Distance: 0.4 mi
- 7/10Heatherwood Middle SchoolGrades: 6-8Distance: 2.3 mi
- 9/10Henry M. Jackson High SchoolGrades: 9-12Distance: 2.5 mi
Schools provided by the listing agent
- Elementary: Cedar Wood Elem
- Middle: Heatherwood Mid
- High: Henry M. Jackson Hig
Source: NWMLS. This data may not be complete. We recommend contacting the local school district to confirm school assignments for this home.

Get pre-qualified for a loan
At Zillow Home Loans, we can pre-qualify you in as little as 5 minutes with no impact to your credit score.An equal housing lender. NMLS #10287.
Sell for more on Zillow
Get a free Zillow Showcase℠ listing and you could sell for .
$864,000
2% more+ $17,280
With Zillow Showcase(estimated)
$881,280


