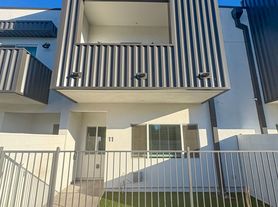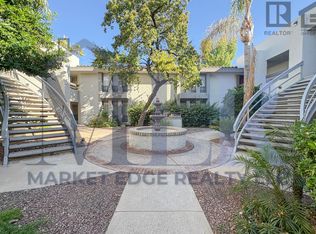Property Highlights
Modern 3-bedroom, 2.5-bath condo built in 2019
Open floor plan with bright, natural light
Stylish kitchen with quartz countertops & stainless steel appliances
In-unit washer & dryer
Private enclosed patio with turf
2 car garage with long driveway and lots of street parking
Pet friendly cats and dogs welcome!
Prime Location
Conveniently located near major Phoenix destinations:
Easy access to SR-51 Freeway
5 minutes to major hospitals Banner University, St. Joes, Phoenix Children's
10 minutes to Sky Harbor Airport
Close to Downtown Phoenix, Biltmore, Arcadia, Scottsdale, and Tempe
Walk/bike/short drive to restaurants, cafes, shopping, sports events, and nightlife
Enjoy the perfect balance of comfort, convenience, and contemporary design all in the heart of Phoenix!
Contact today to schedule a showing or for more details.
End of Year Special!
$1000 off first months rent
Waived application fee
Reduced security deposit to $1500
Waived pet deposit
Flexible lease terms (minimum 6 months)
Lease Duration:
Standard: 12 months
Flexible 6 12 month lease (End of Year Special)
Rent:
$2800/month
First month prorated if move-in mid-month, ($1000 off first months rent with End of Year Special)
Security deposit: $2800 (1x rent), ($1500 with End of Year Special)
Utilities:
Tenant responsible for:
Electricity (APS)
Internet (Cox)
Landlord responsible for:
Water/sewer/garbage fee
Landscaping
Pets:
Pet-friendly cats and dogs allowed (number of animals negotiable)
Pet deposit: $300 refundable per pet (waived with End of Year Special)
Tenant responsible for any damage caused by pets
Maintenance & Repairs:
Tenant responsible for minor maintenance and cleanliness
Landlord responsible for structural, plumbing, and major appliance issues
Other Terms:
No smoking inside unit
Renters insurance required
Parking: garage, end of driveway, street
Only approved tenants on lease may reside in this unit
Rent due 1st of the month, (late fee applies after 5 day grace period)
Apartment for rent
Accepts Zillow applicationsSpecial offer
$2,800/mo
1742 E Cheery Lynn Rd UNIT 2, Phoenix, AZ 85016
3beds
1,599sqft
Price may not include required fees and charges.
Apartment
Available Wed Dec 17 2025
Cats, dogs OK
Central air
In unit laundry
Detached parking
What's special
Open floor planBright natural lightIn-unit washer and dryer
- 7 days |
- -- |
- -- |
Travel times
Facts & features
Interior
Bedrooms & bathrooms
- Bedrooms: 3
- Bathrooms: 3
- Full bathrooms: 2
- 1/2 bathrooms: 1
Cooling
- Central Air
Appliances
- Included: Dishwasher, Dryer, Freezer, Microwave, Oven, Refrigerator, Washer
- Laundry: In Unit
Features
- Flooring: Carpet, Tile
Interior area
- Total interior livable area: 1,599 sqft
Property
Parking
- Parking features: Detached, Off Street
- Details: Contact manager
Details
- Parcel number: 11932145
Construction
Type & style
- Home type: Apartment
- Property subtype: Apartment
Building
Management
- Pets allowed: Yes
Community & HOA
Location
- Region: Phoenix
Financial & listing details
- Lease term: 1 Year
Price history
| Date | Event | Price |
|---|---|---|
| 11/7/2025 | Listed for rent | $2,800$2/sqft |
Source: Zillow Rentals | ||
| 4/17/2020 | Sold | $340,000-2.6%$213/sqft |
Source: | ||
| 3/6/2020 | Pending sale | $349,000$218/sqft |
Source: Launch Real Estate #5890083 | ||
| 11/16/2019 | Listed for sale | $349,000$218/sqft |
Source: The Brokery #5890083 | ||
Neighborhood: Encanto
- Special offer! End of year special!
$1000 off first months rent
Waived application fee
Reduced security deposit to $1500
Waived pet deposit
Flexible lease terms (minimum 6 months)Expires December 31, 2025

