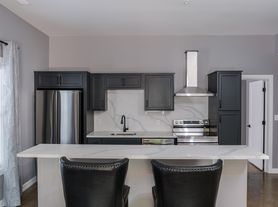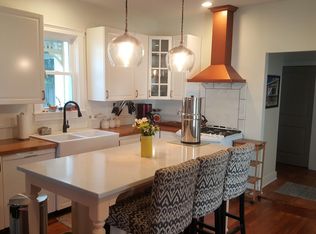Welcome to 1742 Frankfort Avenue. Rent includes all utilities, business-grade Wi-Fi ideal for working from home. All lawn and garden care provided. Completely furnished - turn key. Character-filled home that blends historic charm with modern comfort. Nestled in the heart of the lively Clifton neighborhood. Home offers over 2,750 sq. ft. of living space across three floors with 3 bedrooms, 2.5 baths and a lush backyard with two covered patios. Property is available September 1 and requires a one lease. First floor boasts a spacious foyer that opens to a bright living room and adjoining dining room perfect for entertaining. The chef's kitchen features a vintage-style stove, modern appliances, pantry, generous cabinetry, and a bar-style island. This level also includes a bedroom and full bath plus three closets for ample storage. Second Floor has the primary suite with a walk-in closet and private bath, laundry room an office with that leads to the finished third-floor loft. This is a versatile space currently used as a home office and creative studio and ca half bath. 3-car garage (2 spaces reserved for main house tenants). A cellar with extra storage and storm-safe shelter potential. Modernized electrical, plumbing and HVAC systems in excellent condition. Fully furnished, including much of the artwork (with flexibility for your own decor). Call listing agent to schedule an appointment.
House for rent
$2,990/mo
1742 Frankfort Ave, Louisville, KY 40206
2beds
2,750sqft
Price may not include required fees and charges.
Singlefamily
Available now
-- Pets
-- A/C
-- Laundry
2 Parking spaces parking
Natural gas
What's special
Modern appliancesVintage-style stoveBar-style islandGuest bedroomTwo covered patiosFinished third-floor loftGenerous cabinetry
- 55 days
- on Zillow |
- -- |
- -- |
Travel times

Get a personal estimate of what you can afford to buy
Personalize your search to find homes within your budget with BuyAbility℠.
Facts & features
Interior
Bedrooms & bathrooms
- Bedrooms: 2
- Bathrooms: 3
- Full bathrooms: 2
- 1/2 bathrooms: 1
Heating
- Natural Gas
Features
- Walk In Closet
- Has basement: Yes
Interior area
- Total interior livable area: 2,750 sqft
Property
Parking
- Total spaces: 2
- Parking features: Covered
- Details: Contact manager
Features
- Stories: 2
- Exterior features: Detached, Electricity included in rent, Gas included in rent, Heating: Gas, Sewage included in rent, Utilities included in rent, Walk In Closet, Water included in rent
Details
- Parcel number: 069K01440000
Construction
Type & style
- Home type: SingleFamily
- Property subtype: SingleFamily
Utilities & green energy
- Utilities for property: Electricity, Gas, Sewage, Water
Community & HOA
Location
- Region: Louisville
Financial & listing details
- Lease term: Contact For Details
Price history
| Date | Event | Price |
|---|---|---|
| 7/28/2025 | Price change | $2,990-14.4%$1/sqft |
Source: GLARMLS #1691547 | ||
| 7/20/2025 | Price change | $3,495-0.1%$1/sqft |
Source: GLARMLS #1691547 | ||
| 7/4/2025 | Listed for rent | $3,500$1/sqft |
Source: GLARMLS #1691547 | ||
| 3/8/2021 | Sold | $275,000-8.3%$100/sqft |
Source: | ||
| 12/15/2020 | Price change | $299,900-2.9%$109/sqft |
Source: USellis Realty Incorporated #1572943 | ||

