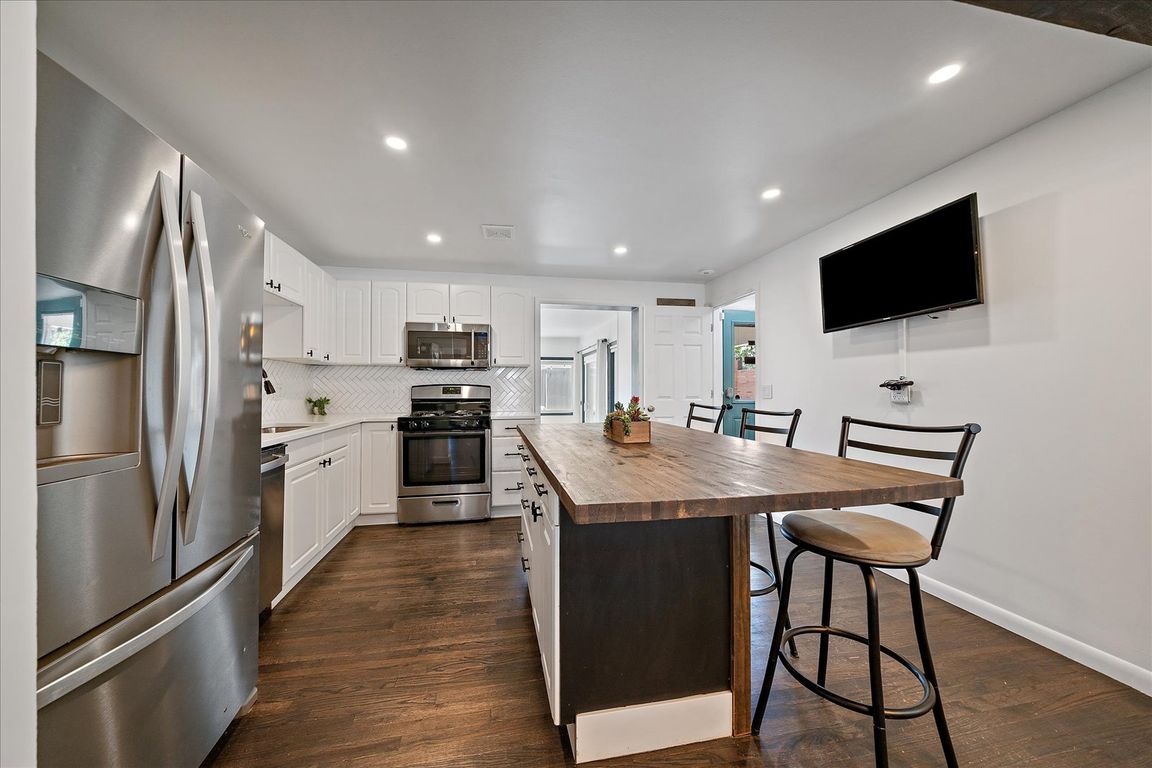
For salePrice cut: $15K (8/14)
$575,000
4beds
1,966sqft
1742 S Alcott Street, Denver, CO 80219
4beds
1,966sqft
Single family residence
Built in 1958
6,720 sqft
1 Garage space
$292 price/sqft
What's special
Stylish finishesLarge fenced yardNewer privacy fenceFinished basementSun-filled interiorsPrivate hot tubCovered front porch
Beautifully remodeled 1-story home in Ruby Hill, blending style, function, and income potential. Nearly 2,000 sq ft of finished space with 4 beds, 2 baths, and thoughtful modern updates. The main level offers a bright open layout, sun-filled interiors, and stylish finishes. The kitchen shines with quartz counters, stainless appliances, and ...
- 50 days
- on Zillow |
- 1,134 |
- 73 |
Source: REcolorado,MLS#: 9745296
Travel times
Kitchen
Family Room
Primary Bedroom
Zillow last checked: 7 hours ago
Listing updated: August 15, 2025 at 05:05pm
Listed by:
Sallie Simmons 662-588-2420 sallie.simmons1@gmail.com,
Compass - Denver
Source: REcolorado,MLS#: 9745296
Facts & features
Interior
Bedrooms & bathrooms
- Bedrooms: 4
- Bathrooms: 2
- Full bathrooms: 1
- 3/4 bathrooms: 1
- Main level bathrooms: 1
- Main level bedrooms: 2
Primary bedroom
- Level: Main
Bedroom
- Level: Basement
Bedroom
- Level: Main
Bedroom
- Level: Basement
Bathroom
- Level: Basement
Bathroom
- Level: Main
Dining room
- Level: Main
Family room
- Level: Basement
Kitchen
- Level: Main
Laundry
- Level: Basement
Living room
- Level: Main
Heating
- Forced Air
Cooling
- Central Air
Appliances
- Included: Dishwasher, Disposal, Dryer, Microwave, Oven, Refrigerator, Washer
- Laundry: In Unit
Features
- Butcher Counters, Ceiling Fan(s), Eat-in Kitchen, Kitchen Island, Open Floorplan
- Flooring: Carpet, Laminate, Tile, Wood
- Windows: Double Pane Windows
- Basement: Finished,Partial
Interior area
- Total structure area: 1,966
- Total interior livable area: 1,966 sqft
- Finished area above ground: 1,109
- Finished area below ground: 857
Video & virtual tour
Property
Parking
- Total spaces: 4
- Parking features: Oversized
- Garage spaces: 1
- Details: Off Street Spaces: 3
Features
- Levels: One
- Stories: 1
- Patio & porch: Covered, Front Porch, Patio
- Exterior features: Private Yard, Rain Gutters
- Has spa: Yes
- Spa features: Spa/Hot Tub
- Fencing: Full
Lot
- Size: 6,720 Square Feet
- Features: Level
Details
- Parcel number: 520412006
- Zoning: E-SU-DX
- Special conditions: Standard
Construction
Type & style
- Home type: SingleFamily
- Architectural style: Traditional
- Property subtype: Single Family Residence
Materials
- Brick
- Foundation: Slab
Condition
- Updated/Remodeled
- Year built: 1958
Utilities & green energy
- Electric: 110V, 220 Volts
- Sewer: Public Sewer
- Water: Public
Community & HOA
Community
- Subdivision: Ruby Hill
HOA
- Has HOA: No
Location
- Region: Denver
Financial & listing details
- Price per square foot: $292/sqft
- Tax assessed value: $553,200
- Annual tax amount: $2,643
- Date on market: 6/27/2025
- Listing terms: Cash,Conventional,FHA,VA Loan
- Exclusions: Seller's Personal Property.
- Ownership: Individual
- Road surface type: Paved