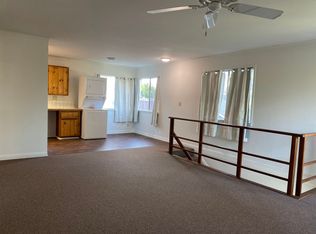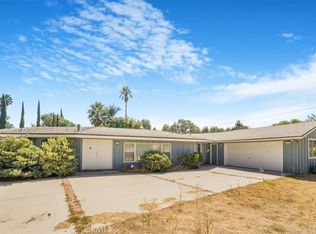Sold for $1,335,000 on 05/08/25
Listing Provided by:
Carol Otero DRE #00864640 818-606-2694,
Rodeo Realty
Bought with: NONMEMBER MRML
$1,335,000
17420 Chase St, Northridge, CA 91325
3beds
2,066sqft
Single Family Residence
Built in 1952
0.49 Acres Lot
$1,399,200 Zestimate®
$646/sqft
$4,552 Estimated rent
Home value
$1,399,200
$1.29M - $1.53M
$4,552/mo
Zestimate® history
Loading...
Owner options
Explore your selling options
What's special
Sherwood Forest Adj with possibilities plus on this almost 22k lot. Discover your gateway into one of the most coveted neighborhoods, known for its estate-sized lots and stunning properties. This charming single-story gated ranch home boasts classic hardwood flooring, a raised foundation, and soaring vaulted wood ceilings. The open-concept kitchen and formal dining area create a seamless flow, perfect for both everyday living and entertaining.
The expansive primary suite features its own en-suite bathroom, offering a private retreat within the home. Originally designed as a four-car drive-through garage, the space now functions as a two-car garage with a versatile workshop or office at the rear—ideal for creative projects or additional storage.
With a little vision and creativity, this property presents a rare opportunity to craft your dream home or even multiple residences. Estate-sized lots like this don’t come around often—don’t miss your chance!
Zillow last checked: 8 hours ago
Listing updated: May 08, 2025 at 05:09pm
Listing Provided by:
Carol Otero DRE #00864640 818-606-2694,
Rodeo Realty
Bought with:
General NONMEMBER, DRE #01825849
NONMEMBER MRML
Source: CRMLS,MLS#: SR25073841 Originating MLS: California Regional MLS
Originating MLS: California Regional MLS
Facts & features
Interior
Bedrooms & bathrooms
- Bedrooms: 3
- Bathrooms: 2
- Full bathrooms: 1
- 3/4 bathrooms: 1
- Main level bathrooms: 2
- Main level bedrooms: 3
Heating
- Central
Cooling
- Central Air
Appliances
- Laundry: Gas Dryer Hookup, Laundry Room
Features
- Beamed Ceilings, Eat-in Kitchen, Granite Counters, All Bedrooms Down, Bedroom on Main Level, Main Level Primary, Primary Suite, Workshop
- Flooring: Wood
- Has fireplace: Yes
- Fireplace features: Living Room
- Common walls with other units/homes: No Common Walls
Interior area
- Total interior livable area: 2,066 sqft
Property
Parking
- Total spaces: 10
- Parking features: Direct Access, Driveway, Electric Gate, Garage Faces Front, Garage, Oversized, RV Potential, Workshop in Garage
- Attached garage spaces: 4
- Uncovered spaces: 6
Features
- Levels: One
- Stories: 1
- Entry location: front
- Patio & porch: Enclosed
- Pool features: None
- Spa features: None
- Has view: Yes
- View description: None
Lot
- Size: 0.49 Acres
Details
- Additional structures: Second Garage, Workshop
- Parcel number: 2787018004
- Zoning: LARA
- Special conditions: Standard
Construction
Type & style
- Home type: SingleFamily
- Architectural style: Ranch
- Property subtype: Single Family Residence
Materials
- Foundation: Combination, Raised
- Roof: Composition
Condition
- Fixer
- New construction: No
- Year built: 1952
Utilities & green energy
- Sewer: Public Sewer
- Water: Public
- Utilities for property: Natural Gas Connected, Sewer Connected
Community & neighborhood
Community
- Community features: Valley
Location
- Region: Northridge
Other
Other facts
- Listing terms: Cash,Cash to New Loan
- Road surface type: Paved
Price history
| Date | Event | Price |
|---|---|---|
| 5/8/2025 | Sold | $1,335,000+3.1%$646/sqft |
Source: | ||
| 4/22/2025 | Pending sale | $1,295,000$627/sqft |
Source: | ||
| 4/22/2025 | Listed for sale | $1,295,000$627/sqft |
Source: | ||
| 4/11/2025 | Pending sale | $1,295,000$627/sqft |
Source: | ||
| 4/5/2025 | Listed for sale | $1,295,000$627/sqft |
Source: | ||
Public tax history
| Year | Property taxes | Tax assessment |
|---|---|---|
| 2025 | $2,833 +0.3% | $199,433 +2% |
| 2024 | $2,826 +1.7% | $195,523 +2% |
| 2023 | $2,779 +4.3% | $191,690 +2% |
Find assessor info on the county website
Neighborhood: Northridge
Nearby schools
GreatSchools rating
- 5/10Lorne Street Elementary SchoolGrades: K-5Distance: 0.4 mi
- 4/10Northridge Middle SchoolGrades: 6-8Distance: 0.6 mi
- 6/10Northridge Academy HighGrades: 9-12Distance: 1.7 mi
Get a cash offer in 3 minutes
Find out how much your home could sell for in as little as 3 minutes with a no-obligation cash offer.
Estimated market value
$1,399,200
Get a cash offer in 3 minutes
Find out how much your home could sell for in as little as 3 minutes with a no-obligation cash offer.
Estimated market value
$1,399,200

